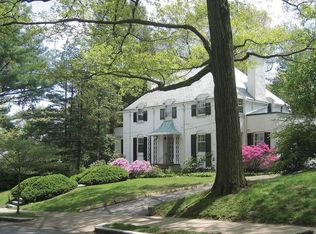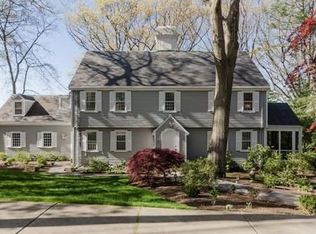Beautifully maintained Colonial, well-situated on corner lot, this home is perfect for everyday and entertaining. First level features spacious living room w/fireplace, formal dining room fit for any occasion, an eat-in kitchen with maple cabinetry, high-end appliances including Subzero, Wolf cook-top, and Miele oven and warming drawer and abundant storage, study w/fireplace, expansive family room w/built-ins and access to charming brick patio and private lush yard w/storage shed. Second level houses the master bedroom w/en-suite bath and walk-in closet, and three additional bedrooms and second full bath. Lower level is partially finished as a bedroom w/fireplace, full bath, closets and separate entrance, or can be used flexibly for gym, media and/or play room. Central air, hardwood floors throughout most of house and attached two-car garage are added benefits. Convenient to schools, Needham Street shops and restaurants, athletic fields and playground, and Routes 9 and 128.
This property is off market, which means it's not currently listed for sale or rent on Zillow. This may be different from what's available on other websites or public sources.

