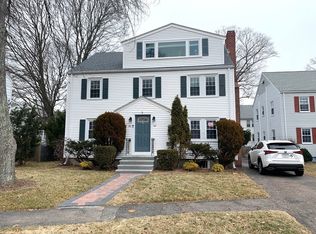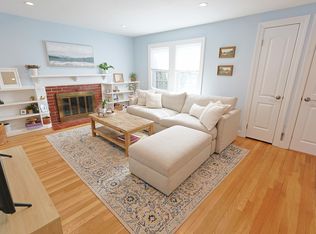Design meets function at this stylish 2019 renovated 2 floor condo located in sought after Belmont Center. Condo offers 5 bedroom & 2 full bath. 1st floor enjoys open concept living with a light and airy high end 2015 kitchen featuring quartz counter top & a 5 burner gas stove, heated floor. Off the kitchen interact with your family/guests on an exclusive 2017 deck overlooking the gardens or toast friends in the living/dinning room with fireplace. Three additional bedrooms & a 2020 renovated full family bath finish the 1st floor. Second floor showcases a truly stunning 2019 luxury master suite with vaulted ceilings, floor to ceiling windows, walk in closet, an office/nursery banked with windows and well appointed master bath featuring oversized tiled shower, heated floors, soaking tub and oversized vanity. Central air, recessed lighting & hardwood floors through out. Laundry, 3 parking and unfinished basement finish this condo. The location fuses suburban living with a city feel.
This property is off market, which means it's not currently listed for sale or rent on Zillow. This may be different from what's available on other websites or public sources.

