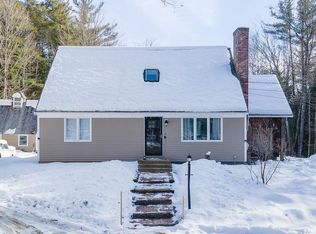Closed
Listed by:
Deborah Smith,
Pelletier Realty Group 603-529-2020
Bought with: Foundation Realty Group
$501,000
60 Clark Mill Road, Weare, NH 03281
3beds
2,340sqft
Single Family Residence
Built in 1987
1.59 Acres Lot
$549,400 Zestimate®
$214/sqft
$3,389 Estimated rent
Home value
$549,400
$522,000 - $577,000
$3,389/mo
Zestimate® history
Loading...
Owner options
Explore your selling options
What's special
60 Clark Mill Road is ready for new owners: Sellers are downsizing. This is a great house! First floor amenities include a first-floor primary bedroom with full bath; updated eat-in-kitchen; living room with woodstove and hearth; 18 x 12 screen room for warm weather. Almost at the end of a dead-end road, this three bedroom, three bath Cape home is loaded with warm wood elements. Hardwood floors on the first floor with Pine floors on the 2nd and solid pine doors throughout. Two generous-sized bedroom spaces on the 2nd floor with an office option and full bath. South-west facing orientation allows sunlight to stream in all afternoon. Well Maintained systems and newer roof, too. Sellers have even had the house professionally cleaned for you. If you have a woodworker or someone who likes to tinker or fabricate the detached work shed is perfect. If music is your thing maybe make it the jam space. Subject to seller securing suitable housing -currently actively looking. Weare residents have town-access to Lake Horace's town beach and boat ramp. This house also comes with a whole-house generator.
Zillow last checked: 8 hours ago
Listing updated: July 30, 2023 at 08:52am
Listed by:
Deborah Smith,
Pelletier Realty Group 603-529-2020
Bought with:
Dawna M Banks
Foundation Realty Group
Source: PrimeMLS,MLS#: 4953365
Facts & features
Interior
Bedrooms & bathrooms
- Bedrooms: 3
- Bathrooms: 3
- Full bathrooms: 2
- 1/2 bathrooms: 1
Heating
- Oil, Baseboard, Hot Water, Zoned, Wood Stove
Cooling
- None
Appliances
- Included: Dishwasher, Dryer, Microwave, Refrigerator, Gas Stove, Water Heater off Boiler, Oil Water Heater, Gas Dryer
- Laundry: In Basement
Features
- Dining Area, Hearth, Primary BR w/ BA, Natural Light, Natural Woodwork, Indoor Storage
- Flooring: Carpet, Tile, Wood
- Basement: Daylight,Finished,Insulated,Storage Space,Unfinished,Walkout,Interior Access,Basement Stairs,Walk-Out Access
- Fireplace features: Wood Stove Insert
Interior area
- Total structure area: 2,922
- Total interior livable area: 2,340 sqft
- Finished area above ground: 1,908
- Finished area below ground: 432
Property
Parking
- Total spaces: 3
- Parking features: Dirt, Gravel, Auto Open, Direct Entry, Driveway, Parking Spaces 3, Underground
- Garage spaces: 1
- Has uncovered spaces: Yes
Accessibility
- Accessibility features: 1st Floor 1/2 Bathroom, 1st Floor Bedroom, 1st Floor Full Bathroom
Features
- Levels: 1.75
- Stories: 1
- Patio & porch: Covered Porch, Screened Porch
- Exterior features: Deck, Shed, Storage
- Fencing: Invisible Pet Fence
- Body of water: Weare Reservoir
- Frontage length: Road frontage: 145
Lot
- Size: 1.59 Acres
- Features: Country Setting
Details
- Parcel number: WEARM00202L000120S000000
- Zoning description: residential
Construction
Type & style
- Home type: SingleFamily
- Architectural style: Cape
- Property subtype: Single Family Residence
Materials
- Wood Frame, Cedar Exterior
- Foundation: Concrete, Poured Concrete
- Roof: Metal,Architectural Shingle
Condition
- New construction: No
- Year built: 1987
Utilities & green energy
- Electric: Circuit Breakers, Generator
- Sewer: Septic Tank
- Utilities for property: Propane
Community & neighborhood
Location
- Region: Weare
Other
Other facts
- Road surface type: Dirt, Gravel
Price history
| Date | Event | Price |
|---|---|---|
| 7/28/2023 | Sold | $501,000+11.3%$214/sqft |
Source: | ||
| 5/23/2023 | Contingent | $450,000$192/sqft |
Source: | ||
| 5/19/2023 | Listed for sale | $450,000+101.8%$192/sqft |
Source: | ||
| 5/19/2014 | Sold | $223,000-2.6%$95/sqft |
Source: Public Record Report a problem | ||
| 3/7/2014 | Listed for sale | $229,000+44%$98/sqft |
Source: Pelletier Realty Group #4340213 Report a problem | ||
Public tax history
| Year | Property taxes | Tax assessment |
|---|---|---|
| 2024 | $7,065 +11.5% | $346,500 +3% |
| 2023 | $6,336 +8.3% | $336,300 |
| 2022 | $5,852 +6% | $336,300 +45.8% |
Find assessor info on the county website
Neighborhood: 03281
Nearby schools
GreatSchools rating
- 3/10Center Woods SchoolGrades: PK-3Distance: 0.5 mi
- 3/10Weare Middle SchoolGrades: 4-8Distance: 1 mi
- 5/10John Stark Regional High SchoolGrades: 9-12Distance: 2 mi
Schools provided by the listing agent
- Elementary: Center Woods Elementary School
- Middle: Weare Middle School
- High: John Stark Regional HS
- District: Weare
Source: PrimeMLS. This data may not be complete. We recommend contacting the local school district to confirm school assignments for this home.

Get pre-qualified for a loan
At Zillow Home Loans, we can pre-qualify you in as little as 5 minutes with no impact to your credit score.An equal housing lender. NMLS #10287.
