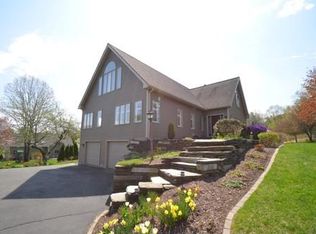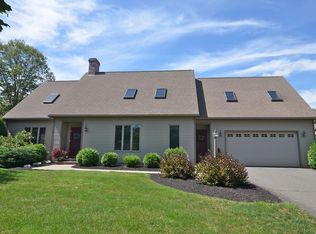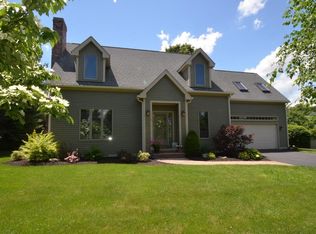Sold for $875,000
$875,000
60 Country Corners Rd, Amherst, MA 01002
4beds
2,721sqft
Single Family Residence
Built in 1989
0.4 Acres Lot
$957,700 Zestimate®
$322/sqft
$4,389 Estimated rent
Home value
$957,700
$910,000 - $1.01M
$4,389/mo
Zestimate® history
Loading...
Owner options
Explore your selling options
What's special
A Winning Threesome: Location, Quality & Aesthetic Appeal. This So Amherst Contemporary is sited on a cul-de-sac w/ trailhead to the Holyoke Range & at the road nexus to the Five Colleges & close to Atkins Country Market. Built in 1989 & renovated from 2008 onward, the 2976 SF house comprises 4 levels bathed in light by copious windows, sliders & skylights, 4 bedrms & 5 bathrms. The floor plan is family friendly. The spacious main level touts LR w/ fireplace, DR, custom designed kitchen w/ Vartanian cherry cabinetry, granite counters & backsplashes, plus laundry & upgraded 1/2 bath. The deck expansion includes15' x15' screened-in porch, a favorite family hangout. On the 3rd level are main bedrm + luxuriously remodeled bath & 2 more bedrms & full bath. The1st level sports mudroom w/ outside entry to office suite (or potential in-law space) & to 2-car garage. Goshen stonework is stunning & includes a patio + hot tub. The blossoming specimen trees will wow you in the spring.
Zillow last checked: 8 hours ago
Listing updated: September 06, 2023 at 05:26pm
Listed by:
Sally Malsch 413-519-4465,
5 College REALTORS® 413-549-5555
Bought with:
Jacqui Zuzgo
5 College REALTORS®
Source: MLS PIN,MLS#: 73142841
Facts & features
Interior
Bedrooms & bathrooms
- Bedrooms: 4
- Bathrooms: 5
- Full bathrooms: 3
- 1/2 bathrooms: 2
Primary bedroom
- Features: Bathroom - Full, Bathroom - Double Vanity/Sink, Vaulted Ceiling(s), Walk-In Closet(s), Closet/Cabinets - Custom Built, Flooring - Hardwood, Window(s) - Picture, Cable Hookup, Closet - Double
- Level: Third
Bedroom 2
- Features: Skylight, Ceiling Fan(s), Closet, Flooring - Wall to Wall Carpet, Window(s) - Picture, Remodeled
- Level: Third
Bedroom 3
- Features: Skylight, Closet, Flooring - Wall to Wall Carpet, Window(s) - Picture, Remodeled
- Level: Second
Bedroom 4
- Level: Third
Primary bathroom
- Features: Yes
Bathroom 1
- Features: Bathroom - Full, Bathroom - Double Vanity/Sink, Bathroom - Tiled With Tub & Shower, Ceiling Fan(s), Vaulted Ceiling(s), Closet/Cabinets - Custom Built, Flooring - Stone/Ceramic Tile, Countertops - Stone/Granite/Solid, Double Vanity, Recessed Lighting, Remodeled, Lighting - Sconce, Lighting - Overhead
- Level: Third
Bathroom 2
- Features: Bathroom - Full, Bathroom - With Tub & Shower, Ceiling Fan(s), Flooring - Stone/Ceramic Tile, Window(s) - Picture, Remodeled, Lighting - Sconce, Lighting - Overhead
- Level: Third
Bathroom 3
- Features: Bathroom - Half, Flooring - Vinyl
- Level: Fourth Floor
Dining room
- Features: Flooring - Hardwood, Window(s) - Picture, Exterior Access, Remodeled
- Level: Main,Second
Family room
- Features: Ceiling Fan(s), Closet/Cabinets - Custom Built, Flooring - Hardwood, Cable Hookup, Open Floorplan, Remodeled, Lighting - Overhead
- Level: Main,Second
Kitchen
- Features: Flooring - Hardwood, Dining Area, Open Floorplan, Recessed Lighting, Stainless Steel Appliances, Peninsula
- Level: Main,Second
Living room
- Features: Flooring - Hardwood, Window(s) - Picture, Cable Hookup, Exterior Access, Recessed Lighting, Remodeled, Closet - Double
- Level: Main,Second
Heating
- Central, Forced Air, Heat Pump, Natural Gas
Cooling
- Central Air
Appliances
- Included: Water Heater, Range, Dishwasher, Disposal, Microwave, Refrigerator, Washer, Dryer, Wine Refrigerator, Other
- Laundry: Bathroom - Half, Ceiling Fan(s), Closet/Cabinets - Custom Built, Main Level, Electric Dryer Hookup, Remodeled, Washer Hookup, Lighting - Sconce, Lighting - Overhead, Sink, Second Floor
Features
- Bathroom - 3/4, Bathroom - With Shower Stall, Ceiling Fan(s), Lighting - Sconce, Lighting - Overhead, Bathroom
- Flooring: Tile, Vinyl, Carpet, Hardwood, Flooring - Stone/Ceramic Tile
- Doors: Insulated Doors
- Windows: Insulated Windows, Screens
- Basement: Full,Partially Finished,Walk-Out Access,Interior Entry,Garage Access
- Number of fireplaces: 1
- Fireplace features: Living Room
Interior area
- Total structure area: 2,721
- Total interior livable area: 2,721 sqft
Property
Parking
- Total spaces: 5
- Parking features: Under, Storage, Oversized, Paved Drive, Off Street, Deeded, Paved
- Attached garage spaces: 2
- Uncovered spaces: 3
Features
- Levels: Multi/Split
- Patio & porch: Porch - Enclosed, Deck - Composite, Patio
- Exterior features: Porch - Enclosed, Deck - Composite, Patio, Rain Gutters, Professional Landscaping, Screens, Garden
- Has view: Yes
- View description: Scenic View(s)
Lot
- Size: 0.40 Acres
- Features: Cul-De-Sac, Gentle Sloping
Details
- Foundation area: 0
- Parcel number: M:0025C B:0000 L:0065,3013165
- Zoning: resid neig
Construction
Type & style
- Home type: SingleFamily
- Architectural style: Contemporary
- Property subtype: Single Family Residence
Materials
- Frame
- Foundation: Concrete Perimeter
- Roof: Shingle
Condition
- Updated/Remodeled
- Year built: 1989
Utilities & green energy
- Electric: 110 Volts, 220 Volts, Circuit Breakers, 100 Amp Service, 200+ Amp Service
- Sewer: Public Sewer
- Water: Public
- Utilities for property: for Gas Range, for Electric Dryer, Washer Hookup
Community & neighborhood
Community
- Community features: Public Transportation, Shopping, Walk/Jog Trails, Conservation Area, Highway Access
Location
- Region: Amherst
Other
Other facts
- Road surface type: Paved
Price history
| Date | Event | Price |
|---|---|---|
| 9/6/2023 | Sold | $875,000+3%$322/sqft |
Source: MLS PIN #73142841 Report a problem | ||
| 8/7/2023 | Contingent | $849,900$312/sqft |
Source: MLS PIN #73142841 Report a problem | ||
| 8/1/2023 | Listed for sale | $849,900+81.6%$312/sqft |
Source: MLS PIN #73142841 Report a problem | ||
| 5/21/2002 | Sold | $468,000+26.5%$172/sqft |
Source: Public Record Report a problem | ||
| 1/31/2000 | Sold | $370,000$136/sqft |
Source: Public Record Report a problem | ||
Public tax history
| Year | Property taxes | Tax assessment |
|---|---|---|
| 2025 | $14,098 +4.4% | $785,400 +7.7% |
| 2024 | $13,503 +5.4% | $729,500 +14.5% |
| 2023 | $12,810 +5.6% | $637,300 +11.7% |
Find assessor info on the county website
Neighborhood: 01002
Nearby schools
GreatSchools rating
- 8/10Crocker Farm Elementary SchoolGrades: PK-6Distance: 2.4 mi
- 5/10Amherst Regional Middle SchoolGrades: 7-8Distance: 5 mi
- 8/10Amherst Regional High SchoolGrades: 9-12Distance: 4.7 mi
Schools provided by the listing agent
- Elementary: Crocker Farm
- Middle: Amherst Reg Ms
- High: Amherst Reg Hs
Source: MLS PIN. This data may not be complete. We recommend contacting the local school district to confirm school assignments for this home.
Get pre-qualified for a loan
At Zillow Home Loans, we can pre-qualify you in as little as 5 minutes with no impact to your credit score.An equal housing lender. NMLS #10287.
Sell for more on Zillow
Get a Zillow Showcase℠ listing at no additional cost and you could sell for .
$957,700
2% more+$19,154
With Zillow Showcase(estimated)$976,854


