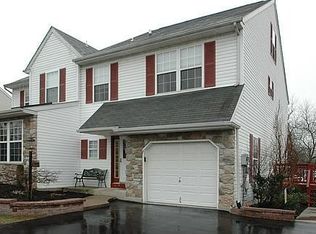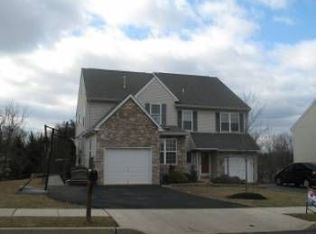Sold for $397,000
$397,000
60 Country Rd, Perkasie, PA 18944
4beds
2,400sqft
Single Family Residence
Built in 1997
-- sqft lot
$471,700 Zestimate®
$165/sqft
$2,850 Estimated rent
Home value
$471,700
$448,000 - $495,000
$2,850/mo
Zestimate® history
Loading...
Owner options
Explore your selling options
What's special
Welcome home to this beautiful spacious four-bedroom twin located on a quiet cul-de-sac in the desirable Country Roads Community, only minutes from the heart of Perkasie! You'll note the beautiful eat-in kitchen with natural light glistening through the front windows and skylight as you enter. Making your way through the first floor, you'll notice the spacious dining and living room with your updated fireplace as a stunning focal point. Make your way upstairs, where you'll find three spacious bedrooms with two full bathrooms, but don't forget about the third-floor additional bedroom with a walk-in closet. As we move back downstairs to the perfectly finished basement with a full bar and additional living area, perfect for hosting the game or for large holiday gatherings. Last but definitely not least, make your way out back to your own private oasis featuring a fully custom-built patio & outdoor bar with tv, tons of wide open yard, and a great space for chilly summer evenings gathered around the fire pit. This home is located within walking distance of tons of shopping, dining, and parks. Schedule your showing today!
Zillow last checked: 8 hours ago
Listing updated: February 16, 2026 at 04:59pm
Listed by:
Cory Benhardt 215-200-8561,
Keller Williams Main Line,
Co-Listing Agent: Erica L Deuschle 610-608-2570,
Keller Williams Main Line
Bought with:
Peter Hewitt, RS170072L
Keller Williams Real Estate - Bethlehem
Source: Bright MLS,MLS#: PABU2043794
Facts & features
Interior
Bedrooms & bathrooms
- Bedrooms: 4
- Bathrooms: 3
- Full bathrooms: 2
- 1/2 bathrooms: 1
- Main level bathrooms: 1
Basement
- Area: 0
Heating
- Forced Air, Natural Gas
Cooling
- Central Air, Electric
Appliances
- Included: Gas Water Heater
- Laundry: Upper Level
Features
- Bar, Ceiling Fan(s), Crown Molding, Dining Area, Family Room Off Kitchen, Floor Plan - Traditional, Pantry, Primary Bath(s), Wainscotting, Walk-In Closet(s)
- Flooring: Wood
- Windows: Skylight(s)
- Basement: Finished
- Has fireplace: No
Interior area
- Total structure area: 2,400
- Total interior livable area: 2,400 sqft
- Finished area above ground: 2,400
- Finished area below ground: 0
Property
Parking
- Total spaces: 2
- Parking features: Driveway
- Uncovered spaces: 2
Accessibility
- Accessibility features: None
Features
- Levels: Three
- Stories: 3
- Exterior features: Extensive Hardscape, Lighting, Barbecue
- Pool features: None
Details
- Additional structures: Above Grade, Below Grade
- Parcel number: 15016062
- Zoning: CR
- Special conditions: Standard
Construction
Type & style
- Home type: SingleFamily
- Architectural style: Traditional
- Property subtype: Single Family Residence
- Attached to another structure: Yes
Materials
- Frame
- Foundation: Concrete Perimeter
Condition
- New construction: No
- Year built: 1997
Utilities & green energy
- Sewer: Public Sewer
- Water: Public
Community & neighborhood
Location
- Region: Perkasie
- Subdivision: Country Roads
- Municipality: HILLTOWN TWP
HOA & financial
HOA
- Has HOA: Yes
- HOA fee: $130 annually
- Services included: Common Area Maintenance
Other
Other facts
- Listing agreement: Exclusive Right To Sell
- Listing terms: Cash,Conventional,FHA,VA Loan
- Ownership: Fee Simple
Price history
| Date | Event | Price |
|---|---|---|
| 3/30/2023 | Sold | $397,000+1.8%$165/sqft |
Source: | ||
| 3/13/2023 | Pending sale | $390,000$163/sqft |
Source: | ||
| 2/25/2023 | Contingent | $390,000$163/sqft |
Source: | ||
| 2/17/2023 | Listed for sale | $390,000+177.2%$163/sqft |
Source: | ||
| 3/6/1997 | Sold | $140,700$59/sqft |
Source: Public Record Report a problem | ||
Public tax history
| Year | Property taxes | Tax assessment |
|---|---|---|
| 2025 | $4,305 | $25,110 |
| 2024 | $4,305 +1.2% | $25,110 |
| 2023 | $4,255 | $25,110 |
Find assessor info on the county website
Neighborhood: 18944
Nearby schools
GreatSchools rating
- 6/10Seylar El SchoolGrades: K-5Distance: 1.3 mi
- 7/10Pennridge Central Middle SchoolGrades: 6-8Distance: 0.9 mi
- 8/10Pennridge High SchoolGrades: 9-12Distance: 2.1 mi
Schools provided by the listing agent
- District: Pennridge
Source: Bright MLS. This data may not be complete. We recommend contacting the local school district to confirm school assignments for this home.
Get a cash offer in 3 minutes
Find out how much your home could sell for in as little as 3 minutes with a no-obligation cash offer.
Estimated market value$471,700
Get a cash offer in 3 minutes
Find out how much your home could sell for in as little as 3 minutes with a no-obligation cash offer.
Estimated market value
$471,700

