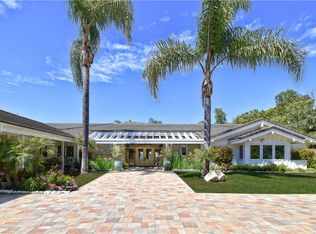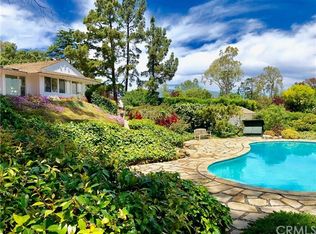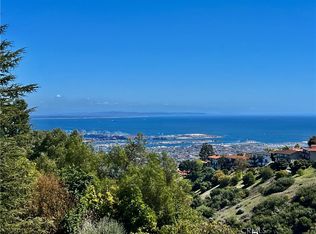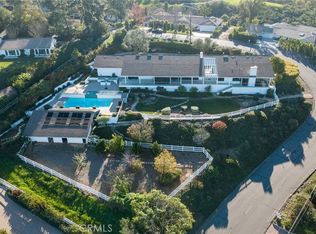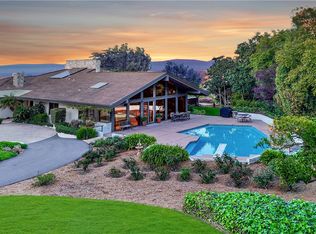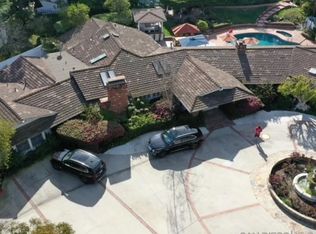This beautiful single family residence is situated in a highly secured 24 hour guard gated city. This Contemporary classic ranch style with gorgeous views and large windows throughout. This Single story 5 bedrooms/6 bath estate sits on approx 3 acres of impeccable landscaping all behind a long and private gated driveway. The backyard features a cascading waterfall from the house to the negative edge pool and in-ground spa sits next to a large high vaulted ceilings and gourmet chef's kitchen with separate formal dining area. The master suite features its own fireplace with a large walk-in closet, private mahogany wood adorned study w/fireplace, and a spa-quality master bath.
For sale
Listing Provided by:
DELPHINE TSO DRE #01049651 626-823-5585,
IRN REALTY,
Dow-An Kou DRE #01838472 310-666-1628,
AK Luxury Properties Inc
$6,000,000
60 Crest Rd E, Rolling Hills, CA 90274
5beds
7,085sqft
Est.:
Single Family Residence
Built in 1990
3.17 Acres Lot
$5,501,600 Zestimate®
$847/sqft
$1,000/mo HOA
What's special
Contemporary classic ranch stylePrivate gated drivewaySpa-quality master bathMaster suiteLarge walk-in closetNegative edge poolGorgeous views
- 325 days |
- 1,039 |
- 10 |
Zillow last checked: 9 hours ago
Listing updated: December 18, 2025 at 11:38am
Listing Provided by:
DELPHINE TSO DRE #01049651 626-823-5585,
IRN REALTY,
Dow-An Kou DRE #01838472 310-666-1628,
AK Luxury Properties Inc
Source: CRMLS,MLS#: WS25197866 Originating MLS: California Regional MLS
Originating MLS: California Regional MLS
Tour with a local agent
Facts & features
Interior
Bedrooms & bathrooms
- Bedrooms: 5
- Bathrooms: 6
- Full bathrooms: 6
- Main level bathrooms: 6
- Main level bedrooms: 5
Rooms
- Room types: Bathroom, Bedroom, Entry/Foyer, Family Room, Kitchen, Laundry, Library, Living Room, Primary Bedroom, Office, Other
Primary bedroom
- Features: Primary Suite
Primary bedroom
- Features: Main Level Primary
Bedroom
- Features: Bedroom on Main Level
Bathroom
- Features: Jack and Jill Bath
Heating
- Central, Fireplace(s), Zoned
Cooling
- Central Air
Appliances
- Laundry: Electric Dryer Hookup, Gas Dryer Hookup, Laundry Room
Features
- Cathedral Ceiling(s), High Ceilings, Bedroom on Main Level, Jack and Jill Bath, Main Level Primary, Primary Suite, Walk-In Closet(s)
- Flooring: Wood
- Has fireplace: Yes
- Fireplace features: Bath, Family Room, Primary Bedroom
- Common walls with other units/homes: No Common Walls
Interior area
- Total interior livable area: 7,085 sqft
Property
Parking
- Total spaces: 4
- Parking features: Garage - Attached
- Attached garage spaces: 4
Features
- Levels: One
- Stories: 1
- Entry location: ground
- Has private pool: Yes
- Pool features: In Ground, Private
- Has view: Yes
- View description: City Lights, Canyon
Lot
- Size: 3.17 Acres
- Features: 0-1 Unit/Acre, Horse Property
Details
- Parcel number: 7567005041
- Zoning: RHRA52
- Special conditions: Standard
- Horses can be raised: Yes
- Horse amenities: Riding Trail
Construction
Type & style
- Home type: SingleFamily
- Property subtype: Single Family Residence
Condition
- New construction: No
- Year built: 1990
Details
- Builder name: Rolling Hills Comm Assoc.
Utilities & green energy
- Sewer: Septic Type Unknown
- Water: Public
Community & HOA
Community
- Features: Hiking, Horse Trails
HOA
- Has HOA: Yes
- Amenities included: Horse Trail(s), Management, Picnic Area, Pickleball, Guard, Tennis Court(s), Trail(s), Trash
- HOA fee: $6,000 semi-annually
- HOA name: Rolling Hills Comm Assoc.
- HOA phone: 310-544-6222
- Second HOA name: Rolling Hills Comm Assoc.
- Third HOA name: Rolling Hills Comm Assoc.
Location
- Region: Rolling Hills
Financial & listing details
- Price per square foot: $847/sqft
- Tax assessed value: $7,046,471
- Annual tax amount: $80,805
- Date on market: 9/3/2025
- Cumulative days on market: 325 days
- Listing terms: Cash,Cash to New Loan,Cal Vet Loan,VA Loan
Estimated market value
$5,501,600
$5.23M - $5.78M
$33,448/mo
Price history
Price history
| Date | Event | Price |
|---|---|---|
| 9/3/2025 | Listed for sale | $6,000,000$847/sqft |
Source: | ||
| 9/1/2025 | Listing removed | $6,000,000$847/sqft |
Source: | ||
| 6/23/2025 | Listed for sale | $6,000,000+27.7%$847/sqft |
Source: | ||
| 2/9/2021 | Listing removed | -- |
Source: | ||
| 2/6/2021 | Listed for rent | $12,500$2/sqft |
Source: | ||
| 11/1/2019 | Listing removed | $4,700,000$663/sqft |
Source: Berkshire Hathaway Home Services California Properties #PV19114831 Report a problem | ||
| 6/11/2019 | Listed for sale | $4,700,000-30.7%$663/sqft |
Source: California Regional MLS #PV19114831 Report a problem | ||
| 4/14/2017 | Listing removed | $6,780,000$957/sqft |
Source: Dow-An Kou #SB16161004 Report a problem | ||
| 1/24/2017 | Pending sale | $6,780,000+101.2%$957/sqft |
Source: Dow-An Kou #SB16161004 Report a problem | ||
| 2/17/2011 | Sold | $3,370,568-7.4%$476/sqft |
Source: Public Record Report a problem | ||
| 8/23/2005 | Sold | $3,641,500+36.4%$514/sqft |
Source: Public Record Report a problem | ||
| 8/5/1994 | Sold | $2,670,000$377/sqft |
Source: Public Record Report a problem | ||
Public tax history
Public tax history
| Year | Property taxes | Tax assessment |
|---|---|---|
| 2025 | $80,805 +3.2% | $7,046,471 +2% |
| 2024 | $78,284 +1.4% | $6,908,306 +2% |
| 2023 | $77,196 +5.9% | $6,772,850 +2% |
| 2022 | $72,927 +0.2% | $6,640,050 +2% |
| 2021 | $72,810 +1.4% | $6,509,853 +1% |
| 2020 | $71,829 | $6,443,103 +2% |
| 2019 | $71,829 +4.6% | $6,316,769 +2% |
| 2018 | $68,702 | $6,192,912 +2% |
| 2017 | $68,702 +2% | $6,071,483 +2% |
| 2016 | $67,325 +3% | $5,952,435 +1.5% |
| 2015 | $65,335 +2.4% | $5,863,025 +2% |
| 2014 | $63,800 | $5,748,178 +2.5% |
| 2012 | -- | $5,610,000 +44.4% |
| 2011 | -- | $3,883,829 +0.8% |
| 2010 | -- | $3,854,804 -0.2% |
| 2009 | -- | $3,863,963 +2% |
| 2008 | -- | $3,788,200 +2% |
| 2007 | -- | $3,713,922 +2% |
| 2006 | -- | $3,641,100 +10.9% |
| 2005 | -- | $3,281,804 +4% |
| 2004 | -- | $3,154,370 +1.9% |
| 2003 | -- | $3,096,558 +2% |
| 2002 | -- | $3,035,842 +4% |
| 2000 | -- | $2,917,958 |
Find assessor info on the county website
BuyAbility℠ payment
Est. payment
$36,143/mo
Principal & interest
$29243
Property taxes
$5900
HOA Fees
$1000
Climate risks
Neighborhood: 90274
Nearby schools
GreatSchools rating
- 6/10Dapplegray Elementary SchoolGrades: K-5Distance: 1.9 mi
- 6/10Miraleste Intermediate SchoolGrades: 6-8Distance: 0.8 mi
- 10/10Palos Verdes Peninsula High SchoolGrades: 9-12Distance: 2.8 mi
