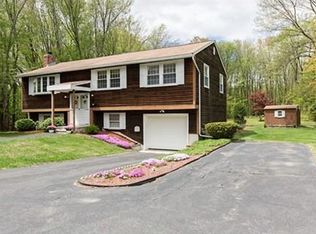Location! Location! Location! This beautifully maintained 3 bedroom, 2 full bath Colonial with oversized two car garage is set back from the street with well groomed landscaping in a private setting. The first floor includes a spacious well lit living room with Brazilian cherry floors, an updated 4 year old gas insert fireplace as a primary heating source (rated for 1500 sq.ft. of coverage), a gorgeous dining room with lovely built-in cabinet, and an eat-in kitchen. Newly painted rooms, new carpet upstairs, and new water heater are additional incentives. 10 year young roof. This lovely home offers two bonus rooms; a den on the first floor with views of the wooded back yard and pond. Plus a sitting area/potential office, on the second floor. Convenient location within walking distance to the Town Center, shopping, and walking/biking trails. A MUST SEE!
This property is off market, which means it's not currently listed for sale or rent on Zillow. This may be different from what's available on other websites or public sources.
