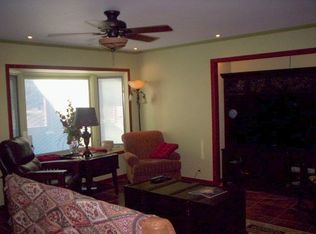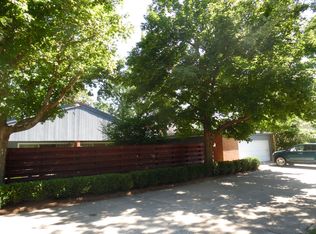Sold for $658,330 on 12/15/25
$658,330
60 E Long Ridge Rd, Terre Haute, IN 47802
4beds
2,650sqft
Single Family Residence
Built in 2016
-- sqft lot
$658,700 Zestimate®
$248/sqft
$2,607 Estimated rent
Home value
$658,700
$606,000 - $718,000
$2,607/mo
Zestimate® history
Loading...
Owner options
Explore your selling options
What's special
Nestled along Hole 6 of the Country Club golf course, this custom-built 2016 ranch is the definition of refined living. The curb appeal is striking with a fully irrigated lawn, wide drive, and a stunning covered front porch that sets the tone for what's inside. Step through the elegant foyer into an open concept layout adorned with beautiful trims, moldings, and breathtaking views of the greens. The living room welcomes natural light with a tray ceiling and a cozy gas log fireplace. The kitchen is a chef's dream with a modern aesthetic, featuring sleek open shelving, rich dark quartz countertops, stainless steel appliances, a walk-in pantry, and generous bar seating. The formal dining area flows seamlessly for easy entertaining. The split floor plan ensures privacy, with two bedrooms sharing a beautifully tiled walk-in shower bathroom, while a third guest suite includes its own en-suite and walk-in closet. The primary suite is a true retreat, complete with tray ceilings, patio access, an expansive walk-in closet, and a spa-inspired en-suite bath. The laundry room offers abundant cabinetry and counter space, and the oversized garage includes room for a golf cart. Evenings are best spent fireside under the open sky, watching sunsets over the fairway just steps from your back door. This property offers luxury, privacy, and effortless beauty in one of Terre Haute's most sought-after golf communities.
Zillow last checked: 8 hours ago
Source: BHHS broker feed,MLS#: 107365
Facts & features
Interior
Bedrooms & bathrooms
- Bedrooms: 4
- Bathrooms: 3
- Full bathrooms: 3
Heating
- Forced Air, Natural Gas
Cooling
- Central Air
Appliances
- Included: Dishwasher, Dryer, Microwave, Refrigerator, Washer
Features
- Has basement: No
Interior area
- Total structure area: 2,650
- Total interior livable area: 2,650 sqft
Property
Parking
- Parking features: GarageAttached
- Has attached garage: Yes
Details
- Parcel number: 840923152001000004
Construction
Type & style
- Home type: SingleFamily
- Property subtype: Single Family Residence
Materials
- Roof: Shake
Condition
- Year built: 2016
Community & neighborhood
Location
- Region: Terre Haute
Price history
| Date | Event | Price |
|---|---|---|
| 12/15/2025 | Sold | $658,330-10.4%$248/sqft |
Source: Agent Provided Report a problem | ||
| 10/27/2025 | Pending sale | $735,000$277/sqft |
Source: BHHS broker feed #107365 Report a problem | ||
| 9/3/2025 | Listed for sale | $735,000$277/sqft |
Source: | ||
Public tax history
| Year | Property taxes | Tax assessment |
|---|---|---|
| 2024 | $4,146 +20.3% | $395,700 +3.9% |
| 2023 | $3,446 +7.8% | $380,700 +20% |
| 2022 | $3,197 +1.3% | $317,200 +7.7% |
Find assessor info on the county website
Neighborhood: 47802
Nearby schools
GreatSchools rating
- 5/10Dixie Bee Elementary SchoolGrades: K-5Distance: 1 mi
- 9/10Honey Creek Middle SchoolGrades: 6-8Distance: 0.6 mi
- 4/10Terre Haute South Vigo High SchoolGrades: 9-12Distance: 2.9 mi

Get pre-qualified for a loan
At Zillow Home Loans, we can pre-qualify you in as little as 5 minutes with no impact to your credit score.An equal housing lender. NMLS #10287.

