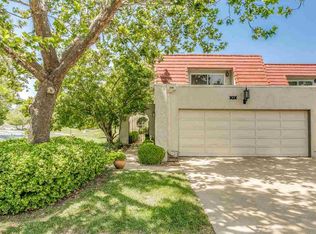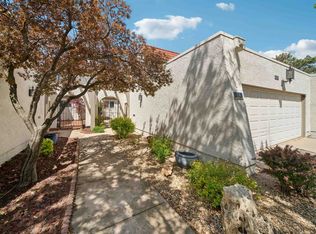Sold
Price Unknown
60 E Via Roma St, Wichita, KS 67230
2beds
2,224sqft
Comm Hsing/Condo/TH/Co-Op
Built in 1973
-- sqft lot
$228,400 Zestimate®
$--/sqft
$1,920 Estimated rent
Home value
$228,400
$210,000 - $249,000
$1,920/mo
Zestimate® history
Loading...
Owner options
Explore your selling options
What's special
Low maintenance living at its best with easy lock-and-leave options. Lovely wood flooring anchors the main floor of this 2-story Villa with 2 primary bedroom suites. Main floor features open living/dining area with barrel fireplace and view of park-like commons. Kitchen additionally has an informal dining area. Upstairs find 2 comfortable primary suites, each with access to an outdoor area. Basement has finished rec/family and plentiful storage. All appliances convey. Enjoy the nearby private pool and sport court that can be reserved for events and don’t miss the lake down the street where catch-and-release fishing is allowed. Garage is oversized leaving room for a golf cart and there’s plenty of off-street parking unlike many other communities. Great location for quick highway access and for the city’s finest dining and shopping. Call for an appointment today!
Zillow last checked: 8 hours ago
Listing updated: July 17, 2025 at 08:04pm
Listed by:
Linda Nugent CELL:316-655-2656,
Berkshire Hathaway PenFed Realty,
Kathleen Winters 316-258-6470,
Berkshire Hathaway PenFed Realty
Source: SCKMLS,MLS#: 655313
Facts & features
Interior
Bedrooms & bathrooms
- Bedrooms: 2
- Bathrooms: 3
- Full bathrooms: 2
- 1/2 bathrooms: 1
Primary bedroom
- Description: Carpet
- Level: Upper
- Area: 279
- Dimensions: 12' x 23'3"
Bedroom
- Description: Carpet
- Level: Upper
- Area: 290.63
- Dimensions: 12'6" x 23'3"
Dining room
- Description: Wood
- Level: Main
- Area: 132.44
- Dimensions: 9'9" x 13'7"
Family room
- Description: Carpet
- Level: Lower
- Area: 293.33
- Dimensions: 22' x 13'4"
Kitchen
- Description: Wood
- Level: Main
- Area: 123.5
- Dimensions: 13' x 9'6"
Living room
- Description: Wood
- Level: Main
- Area: 202.13
- Dimensions: 10'6" x 19'3"
Heating
- Electric
Cooling
- Central Air, Electric
Appliances
- Included: Dishwasher, Disposal, Microwave, Refrigerator, Range, Washer, Dryer
- Laundry: In Basement
Features
- Ceiling Fan(s), Walk-In Closet(s)
- Flooring: Hardwood
- Windows: Window Coverings-All, Storm Window(s)
- Basement: Finished
- Number of fireplaces: 1
- Fireplace features: One, Wood Burning, Glass Doors
Interior area
- Total interior livable area: 2,224 sqft
- Finished area above ground: 1,824
- Finished area below ground: 400
Property
Parking
- Total spaces: 2
- Parking features: Attached, Garage Door Opener, Oversized
- Garage spaces: 2
Features
- Levels: Two
- Stories: 2
- Patio & porch: Patio
- Exterior features: Balcony, Guttering - ALL, Sprinkler System, Other
- Pool features: Community
Lot
- Features: Corner Lot
Details
- Parcel number: 201731161403201002.00
Construction
Type & style
- Home type: Condo
- Architectural style: Pueblo
- Property subtype: Comm Hsing/Condo/TH/Co-Op
Materials
- Stucco
- Foundation: Full, Day Light
- Roof: Other
Condition
- Year built: 1973
Utilities & green energy
- Utilities for property: Sewer Available, Public
Community & neighborhood
Security
- Security features: Security System
Community
- Community features: Sidewalks, Greenbelt, Lake
Location
- Region: Wichita
- Subdivision: CRESTVIEW COUNTRY CLUB ESTATES
HOA & financial
HOA
- Has HOA: Yes
- HOA fee: $4,288 annually
- Services included: Maintenance Structure, Maintenance Grounds, Recreation Facility, Snow Removal, Trash, Water, Gen. Upkeep for Common Ar
Other
Other facts
- Ownership: Individual
- Road surface type: Paved
Price history
Price history is unavailable.
Public tax history
Tax history is unavailable.
Neighborhood: 67230
Nearby schools
GreatSchools rating
- 7/10Cottonwood Elementary SchoolGrades: K-5Distance: 3 mi
- 8/10Andover Middle SchoolGrades: 6-8Distance: 3.1 mi
- 9/10Andover High SchoolGrades: 9-12Distance: 3.1 mi
Schools provided by the listing agent
- Elementary: Cottonwood
- Middle: Andover
- High: Andover
Source: SCKMLS. This data may not be complete. We recommend contacting the local school district to confirm school assignments for this home.

