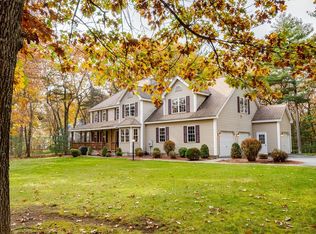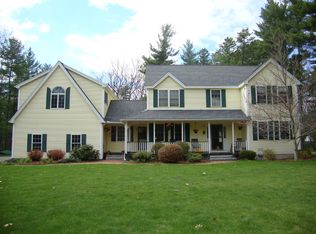Sold for $849,900
$849,900
60 Easter Brook Rd, Lunenburg, MA 01462
4beds
3,170sqft
Single Family Residence
Built in 1997
1.89 Acres Lot
$884,200 Zestimate®
$268/sqft
$4,355 Estimated rent
Home value
$884,200
$805,000 - $973,000
$4,355/mo
Zestimate® history
Loading...
Owner options
Explore your selling options
What's special
Rare find! This spacious 4BD/3.5BA home sits at the end of a quiet cul-de-sac. Enjoy an in-ground pool with lots of privacy, abutting conservation land. The spectacular eat-in "Cook's" kitchen features a long island, complete with a cozy wood stove, a custom farmhouse sink, a sink on the island, and built-in KitchenAid oven and microwave. Enter the Family Room through stunning arched doorways, which boasts a large stone wood fireplace. The first floor also includes a Dining Room, Office, Pantry, and a half bath with Laundry leading directly to the 2-car garage and a spacious deck with steps down to the pool. Open stairs to the second floor, find a cozy sitting area, two bedrooms, a family bath, and the primary suite with a bathroom and walk-in closet. The full walk-out lower level includes a Family Room, bedroom with doors leading to the fenced in-ground pool. Trails in the back lead to Easter Brook, perfect for walking and cross-country skiing.
Zillow last checked: 8 hours ago
Listing updated: September 13, 2024 at 02:26pm
Listed by:
Michelle Walker 978-773-0540,
Redfin Corp. 617-340-7803
Bought with:
Justin Gould
Prospective Realty INC
Source: MLS PIN,MLS#: 73269674
Facts & features
Interior
Bedrooms & bathrooms
- Bedrooms: 4
- Bathrooms: 4
- Full bathrooms: 3
- 1/2 bathrooms: 1
Primary bedroom
- Features: Bathroom - Full, Ceiling Fan(s), Vaulted Ceiling(s), Walk-In Closet(s)
- Level: Second
Bedroom 2
- Features: Ceiling Fan(s), Flooring - Hardwood, Closet - Double
- Level: Second
Bedroom 3
- Features: Closet, Flooring - Wall to Wall Carpet
- Level: Second
Bedroom 4
- Features: Closet, Flooring - Vinyl
- Level: Basement
Primary bathroom
- Features: Yes
Bathroom 1
- Features: Bathroom - Half, Closet, Flooring - Stone/Ceramic Tile
- Level: First
Bathroom 2
- Features: Bathroom - Full, Bathroom - With Tub & Shower, Closet, Flooring - Stone/Ceramic Tile
- Level: Second
Bathroom 3
- Features: Bathroom - Full
- Level: Second
Dining room
- Features: Flooring - Hardwood, Lighting - Pendant
- Level: First
Family room
- Features: Flooring - Vinyl, Exterior Access, Slider
- Level: Basement
Kitchen
- Features: Wood / Coal / Pellet Stove, Flooring - Hardwood, Flooring - Stone/Ceramic Tile, Dining Area, Kitchen Island, Breakfast Bar / Nook, Deck - Exterior, Exterior Access, Recessed Lighting, Stainless Steel Appliances, Lighting - Pendant
- Level: First
Living room
- Features: Ceiling Fan(s), Vaulted Ceiling(s), Flooring - Hardwood, Deck - Exterior, Exterior Access
- Level: First
Office
- Features: Flooring - Hardwood, French Doors
- Level: First
Heating
- Oil, Wood Stove, Ductless
Cooling
- Ductless
Appliances
- Included: Water Heater, Oven, Disposal, Microwave, ENERGY STAR Qualified Refrigerator, ENERGY STAR Qualified Dryer, ENERGY STAR Qualified Dishwasher, ENERGY STAR Qualified Washer, Cooktop, Rangetop - ENERGY STAR
- Laundry: First Floor
Features
- Bathroom - Full, Bathroom - With Tub & Shower, Office, Bathroom
- Flooring: Flooring - Hardwood, Flooring - Stone/Ceramic Tile
- Doors: French Doors
- Basement: Full,Partially Finished
- Number of fireplaces: 1
- Fireplace features: Living Room
Interior area
- Total structure area: 3,170
- Total interior livable area: 3,170 sqft
Property
Parking
- Total spaces: 8
- Parking features: Attached, Off Street
- Attached garage spaces: 2
- Uncovered spaces: 6
Lot
- Size: 1.89 Acres
- Features: Wooded
Details
- Parcel number: M:138.0 B:0008 L:0000.0,3691176
- Zoning: RB
Construction
Type & style
- Home type: SingleFamily
- Architectural style: Garrison
- Property subtype: Single Family Residence
Materials
- Frame
- Foundation: Concrete Perimeter
- Roof: Shingle
Condition
- Year built: 1997
Utilities & green energy
- Sewer: Private Sewer
- Water: Private
Community & neighborhood
Location
- Region: Lunenburg
- Subdivision: Easter Brook Farms
Price history
| Date | Event | Price |
|---|---|---|
| 9/13/2024 | Sold | $849,900$268/sqft |
Source: MLS PIN #73269674 Report a problem | ||
| 8/10/2024 | Contingent | $849,900$268/sqft |
Source: MLS PIN #73269674 Report a problem | ||
| 8/6/2024 | Price change | $849,900-2.3%$268/sqft |
Source: MLS PIN #73269674 Report a problem | ||
| 7/25/2024 | Listed for sale | $870,000+137.1%$274/sqft |
Source: MLS PIN #73269674 Report a problem | ||
| 5/15/1998 | Sold | $367,000$116/sqft |
Source: Public Record Report a problem | ||
Public tax history
| Year | Property taxes | Tax assessment |
|---|---|---|
| 2025 | $10,669 +4.8% | $743,000 +2.9% |
| 2024 | $10,179 +4.6% | $721,900 +8.5% |
| 2023 | $9,730 +9.4% | $665,500 +28.7% |
Find assessor info on the county website
Neighborhood: 01462
Nearby schools
GreatSchools rating
- NALunenburg Primary SchoolGrades: PK-2Distance: 3.6 mi
- 7/10Lunenburg Middle SchoolGrades: 6-8Distance: 3.5 mi
- 9/10Lunenburg High SchoolGrades: 9-12Distance: 3.5 mi
Get a cash offer in 3 minutes
Find out how much your home could sell for in as little as 3 minutes with a no-obligation cash offer.
Estimated market value$884,200
Get a cash offer in 3 minutes
Find out how much your home could sell for in as little as 3 minutes with a no-obligation cash offer.
Estimated market value
$884,200

