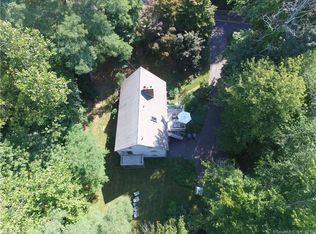Beautifully updated 2 story colonial located in a quiet neighborhood setting. Throughout this spacious home you will find new hardwood flooring on the entire main floor, freshly painted rooms, new roof and all new energy efficient windows. The brand new custom kitchen boasts soft close cabinets and drawers, stainless steel appliances, granite counter tops, and a custom island. The entire main floor welcomes you into an open floor plan. Enjoy a walk out covered deck off of your living room, perfect for hosting a small gathering, or to simply unwind after a stressful day. Home has 2 1/2 baths which have been fully renovated with new tile, vanities and granite tops. Master bedroom includes a master bath with tiled shower and a oversized walk in closet. All bedrooms and hallways upstairs have beautiful new flooring. Large, level, private backyard perfect for enjoying your outdoor activities and entertaining. Yard has been professionally landscaped and reshaped with numerous natural stone rock walls and a new walkway to the front door. Two car attached garage. Driveway has been revamped and newly paved. Home is conveniently located close to schools, shopping and major highways. Come check out this beautiful home!
This property is off market, which means it's not currently listed for sale or rent on Zillow. This may be different from what's available on other websites or public sources.
