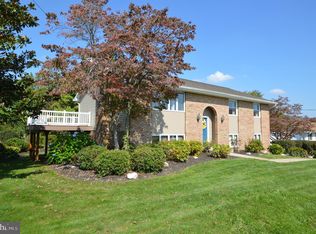Sold for $498,000
$498,000
60 Fairland Rd, Manheim, PA 17545
3beds
1,948sqft
Single Family Residence
Built in 1974
1.42 Acres Lot
$494,700 Zestimate®
$256/sqft
$1,912 Estimated rent
Home value
$494,700
$470,000 - $519,000
$1,912/mo
Zestimate® history
Loading...
Owner options
Explore your selling options
What's special
Welcome to 60 Fairland Dr. Set on 1.42 scenic acres in a peaceful country setting, this charming rancher offers a perfect mix of comfort, functionality, and rural appeal. The main level features three bedrooms, a full bathroom, an updated kitchen, a separate dining room, and a cozy living room with a wood stove ―all enhanced by recently replaced windows for added efficiency and natural light. Step out from the main floor onto a newer deck that overlooks a beautiful in-ground pool, ideal for summer enjoyment. The finished walk-out basement includes a half bathroom, a second wood stove, and flexible space ready for your needs. Outside, the property boasts a repaved driveway, an attached garage, and a versatile detached garage/barn complete with two horse stalls and a built-in dog house. With a fenced pasture and space for a garden, this property is ready for your animals, hobbies, and homestead dreams. Schedule your showing today.
Zillow last checked: 9 hours ago
Listing updated: August 13, 2025 at 05:51am
Listed by:
Reagan Kline 717-892-2055,
Kingsway Realty - Ephrata,
Co-Listing Agent: Randal V Kline 717-733-1006,
Kingsway Realty - Ephrata
Bought with:
Reagan Kline
Kingsway Realty - Ephrata
Source: Bright MLS,MLS#: PALA2071630
Facts & features
Interior
Bedrooms & bathrooms
- Bedrooms: 3
- Bathrooms: 2
- Full bathrooms: 1
- 1/2 bathrooms: 1
- Main level bathrooms: 1
- Main level bedrooms: 3
Bedroom 1
- Level: Main
- Area: 99 Square Feet
- Dimensions: 9 x 11
Bedroom 2
- Level: Main
- Area: 110 Square Feet
- Dimensions: 10 x 11
Bedroom 3
- Level: Main
- Area: 180 Square Feet
- Dimensions: 12 x 15
Dining room
- Level: Main
- Area: 140 Square Feet
- Dimensions: 14 x 10
Other
- Level: Main
- Area: 104 Square Feet
- Dimensions: 13 x 8
Half bath
- Level: Lower
- Area: 16 Square Feet
- Dimensions: 4 x 4
Kitchen
- Level: Main
- Area: 140 Square Feet
- Dimensions: 14 x 10
Living room
- Level: Main
- Area: 299 Square Feet
- Dimensions: 13 x 23
Heating
- Forced Air, Electric
Cooling
- Central Air, Electric
Appliances
- Included: Electric Water Heater
Features
- Basement: Finished
- Number of fireplaces: 1
- Fireplace features: Wood Burning
Interior area
- Total structure area: 1,948
- Total interior livable area: 1,948 sqft
- Finished area above ground: 1,323
- Finished area below ground: 625
Property
Parking
- Total spaces: 8
- Parking features: Storage, Asphalt, Attached, Driveway
- Attached garage spaces: 2
- Uncovered spaces: 6
Accessibility
- Accessibility features: None
Features
- Levels: Two
- Stories: 2
- Has private pool: Yes
- Pool features: Vinyl, Private
Lot
- Size: 1.42 Acres
Details
- Additional structures: Above Grade, Below Grade
- Parcel number: 5007060300000/5005888500000
- Zoning: MEDIUM DENSITY RESD
- Special conditions: Standard
Construction
Type & style
- Home type: SingleFamily
- Architectural style: Ranch/Rambler
- Property subtype: Single Family Residence
Materials
- Frame, Asphalt, Stick Built
- Foundation: Block
- Roof: Asphalt
Condition
- New construction: No
- Year built: 1974
Utilities & green energy
- Electric: 200+ Amp Service
- Sewer: On Site Septic
- Water: Well
Community & neighborhood
Location
- Region: Manheim
- Subdivision: Penn Twp
- Municipality: PENN TWP
Other
Other facts
- Listing agreement: Exclusive Right To Sell
- Listing terms: Cash,Conventional
- Ownership: Fee Simple
Price history
| Date | Event | Price |
|---|---|---|
| 8/11/2025 | Sold | $498,000+0.9%$256/sqft |
Source: | ||
| 6/24/2025 | Pending sale | $493,500$253/sqft |
Source: | ||
| 6/16/2025 | Listed for sale | $493,500$253/sqft |
Source: | ||
Public tax history
| Year | Property taxes | Tax assessment |
|---|---|---|
| 2025 | $1,537 +3.5% | $72,800 |
| 2024 | $1,484 +2.2% | $72,800 |
| 2023 | $1,453 +2.6% | $72,800 |
Find assessor info on the county website
Neighborhood: 17545
Nearby schools
GreatSchools rating
- 6/10Doe Run Elementary SchoolGrades: K-4Distance: 1.9 mi
- 6/10Manheim Central Middle SchoolGrades: 5-8Distance: 2.4 mi
- 7/10Manheim Central Senior High SchoolGrades: 9-12Distance: 2.5 mi
Schools provided by the listing agent
- District: Manheim Central
Source: Bright MLS. This data may not be complete. We recommend contacting the local school district to confirm school assignments for this home.

Get pre-qualified for a loan
At Zillow Home Loans, we can pre-qualify you in as little as 5 minutes with no impact to your credit score.An equal housing lender. NMLS #10287.
