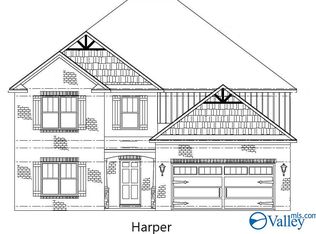Sold for $536,000
$536,000
60 Faulkner Rd, Madison, AL 35756
5beds
3,401sqft
Single Family Residence
Built in ----
7,405.2 Square Feet Lot
$565,900 Zestimate®
$158/sqft
$2,913 Estimated rent
Home value
$565,900
$538,000 - $594,000
$2,913/mo
Zestimate® history
Loading...
Owner options
Explore your selling options
What's special
RECEIVE $20K IN OPTIONS!!! This Baldwin floor plan is being built in Madison's beautiful Greenbrier Hills! You'll be amazed from the moment you enter the community with the park like entrance. The community has a pool and cabana as well as a 10+ acre park with stocked fishing lake. This Baldwin plan is a 5 bedroom, 3 1/2 bath home. The isolated master suite has a glamour bath with double vanities, soaker tub, separate shower, and a walk in closet. The kitchen, breakfast and family room are all open and perfect for entertaining. There are 4 large bedrooms and 2 full baths upstairs. Each bedroom has it's own walk-in closet.
Zillow last checked: 8 hours ago
Listing updated: April 28, 2023 at 01:05pm
Listed by:
Jim Graham 256-318-9146,
Murphy Real Estate, LLC
Bought with:
, 78328
Redfin Corporation
Source: ValleyMLS,MLS#: 1815224
Facts & features
Interior
Bedrooms & bathrooms
- Bedrooms: 5
- Bathrooms: 4
- Full bathrooms: 3
- 1/2 bathrooms: 1
Primary bedroom
- Features: Ceiling Fan(s), Carpet, Isolate, Smooth Ceiling
- Level: First
- Area: 240
- Dimensions: 15 x 16
Bedroom
- Features: 9’ Ceiling, Carpet, Smooth Ceiling
- Level: Second
- Area: 156
- Dimensions: 12 x 13
Bedroom 2
- Features: 9’ Ceiling, Carpet, Smooth Ceiling
- Level: Second
- Area: 182
- Dimensions: 13 x 14
Bedroom 3
- Features: 9’ Ceiling, Carpet, Smooth Ceiling
- Level: Second
- Area: 182
- Dimensions: 13 x 14
Bedroom 4
- Features: 9’ Ceiling, Carpet, Smooth Ceiling
- Level: Second
- Area: 156
- Dimensions: 12 x 13
Bathroom 1
- Features: 9’ Ceiling, Double Vanity, Tile, Walk-In Closet(s)
- Level: First
- Area: 100
- Dimensions: 10 x 10
Dining room
- Features: 9’ Ceiling, Crown Molding, Chair Rail, Smooth Ceiling, Wood Floor
- Level: First
- Area: 168
- Dimensions: 12 x 14
Family room
- Features: 9’ Ceiling, Crown Molding, Carpet, Fireplace, Wood Floor
- Level: First
- Area: 405
- Dimensions: 27 x 15
Kitchen
- Features: 9’ Ceiling, Crown Molding, Granite Counters, Kitchen Island, Pantry, Smooth Ceiling, Wood Floor
- Level: First
- Area: 176
- Dimensions: 11 x 16
Heating
- Central 2
Cooling
- Central 2
Appliances
- Included: Dishwasher, Disposal, Gas Cooktop, Microwave, Range
Features
- Low Flow Plumbing Fixtures
- Windows: Double Pane Windows
- Has basement: No
- Number of fireplaces: 1
- Fireplace features: Gas Log, One
Interior area
- Total interior livable area: 3,401 sqft
Property
Features
- Levels: Two
- Stories: 2
Lot
- Size: 7,405 sqft
Details
- Parcel number: 98710674569981
Construction
Type & style
- Home type: SingleFamily
- Property subtype: Single Family Residence
Materials
- Foundation: Slab
Condition
- New Construction
- New construction: Yes
Details
- Builder name: MURPHY HOMES INC
Utilities & green energy
- Sewer: Public Sewer
- Water: Public
Green energy
- Green verification: HERS Index Score
- Energy efficient items: Water Heater, Thermostat
Community & neighborhood
Location
- Region: Madison
- Subdivision: Greenbrier Hills
HOA & financial
HOA
- Has HOA: Yes
- HOA fee: $400 annually
- Amenities included: Common Grounds
- Association name: Executive Re Management
Other
Other facts
- Listing agreement: Agency
Price history
| Date | Event | Price |
|---|---|---|
| 4/28/2023 | Sold | $536,000-1.6%$158/sqft |
Source: | ||
| 3/22/2023 | Pending sale | $544,900-1.4%$160/sqft |
Source: | ||
| 3/14/2023 | Price change | $552,900+1.5%$163/sqft |
Source: | ||
| 10/24/2022 | Price change | $544,900-3.8%$160/sqft |
Source: | ||
| 8/4/2022 | Listed for sale | $566,470$167/sqft |
Source: | ||
Public tax history
| Year | Property taxes | Tax assessment |
|---|---|---|
| 2024 | $4,090 +112.4% | $57,540 +115.2% |
| 2023 | $1,925 +147.6% | $26,740 +147.6% |
| 2022 | $778 | $10,800 |
Find assessor info on the county website
Neighborhood: 35756
Nearby schools
GreatSchools rating
- 10/10Midtown Elementary SchoolGrades: PK-5Distance: 3.8 mi
- 10/10Journey Middle SchoolGrades: 6-8Distance: 3.5 mi
- 8/10James Clemens High SchoolGrades: 9-12Distance: 1.8 mi
Schools provided by the listing agent
- Elementary: Midtown Elementary
- Middle: Liberty
- High: Jamesclemens
Source: ValleyMLS. This data may not be complete. We recommend contacting the local school district to confirm school assignments for this home.
Get pre-qualified for a loan
At Zillow Home Loans, we can pre-qualify you in as little as 5 minutes with no impact to your credit score.An equal housing lender. NMLS #10287.
Sell for more on Zillow
Get a Zillow Showcase℠ listing at no additional cost and you could sell for .
$565,900
2% more+$11,318
With Zillow Showcase(estimated)$577,218
