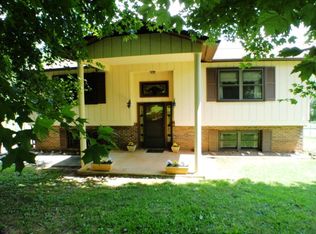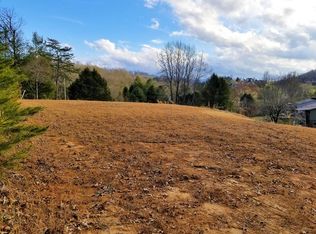Sold for $294,000
$294,000
60 Ferguson Rd, Franklin, NC 28734
2beds
1,300sqft
Residential
Built in 1982
0.98 Acres Lot
$296,300 Zestimate®
$226/sqft
$1,851 Estimated rent
Home value
$296,300
$261,000 - $335,000
$1,851/mo
Zestimate® history
Loading...
Owner options
Explore your selling options
What's special
Great location just outside the city limits yet close to all amenities Franklin has to offer. This charming 2-bedroom, 2-bath home offers the ideal combination of comfort and convenience. Enter from the extra-large garage or covered front porch into a bright, open living area featuring high vaulted ceilings and a stunning stone fireplace. The kitchen offers a breakfast bar and ample cabinet space, while the spacious bedrooms provide plenty of comfort, especially the primary suite with its private en-suite bath. Enjoy warm days relaxing on the covered porch or soak in the sunshine and fresh air from the back deck—ideal for peaceful evenings outdoors. A paved driveway ensures easy access year-round. Whether you're looking for a full-time residence or a low-maintenance retreat close to town, this home has it all!
Zillow last checked: 8 hours ago
Listing updated: November 18, 2025 at 06:19am
Listed by:
Thomas Evan Harrell,
Realty One Group Vibe
Bought with:
Thomas Evan Harrell, 280365
Realty One Group Vibe
Source: Carolina Smokies MLS,MLS#: 26042033
Facts & features
Interior
Bedrooms & bathrooms
- Bedrooms: 2
- Bathrooms: 2
- Full bathrooms: 2
Primary bedroom
- Level: First
- Area: 249.12
- Dimensions: 17.3 x 14.4
Bedroom 2
- Level: First
- Area: 167.56
- Dimensions: 14.2 x 11.8
Kitchen
- Level: First
- Area: 181.5
- Dimensions: 16.5 x 11
Living room
- Level: First
- Area: 305.25
- Dimensions: 18.5 x 16.5
Heating
- Propane
Cooling
- Central Electric, Heat Pump
Appliances
- Included: Dishwasher, Disposal, Exhaust Fan, Electric Oven/Range, Refrigerator, Washer, Dryer, Electric Water Heater
Features
- Breakfast Bar, Cathedral/Vaulted Ceiling, Ceiling Fan(s), Main Level Living, Primary w/Ensuite, Primary on Main Level, Open Floorplan
- Flooring: Vinyl, Laminate, Luxury Vinyl Plank
- Windows: Screens
- Attic: Access Only
- Has fireplace: Yes
- Fireplace features: Wood Burning
Interior area
- Total structure area: 1,300
- Total interior livable area: 1,300 sqft
Property
Parking
- Parking features: Garage-Double Attached, Paved Driveway
- Attached garage spaces: 2
- Has uncovered spaces: Yes
Features
- Patio & porch: Deck, Porch
Lot
- Size: 0.98 Acres
- Features: Hilly/Steep, Level Yard
Details
- Parcel number: 7505331517
Construction
Type & style
- Home type: SingleFamily
- Architectural style: Traditional
- Property subtype: Residential
Materials
- Wood Siding
- Foundation: Slab
- Roof: Shingle
Condition
- Year built: 1982
Utilities & green energy
- Sewer: Septic Tank
- Water: Well
Community & neighborhood
Location
- Region: Franklin
- Subdivision: Heathwood Estates
Other
Other facts
- Listing terms: Cash,Conventional,USDA Loan,FHA,VA Loan
- Road surface type: Paved
Price history
| Date | Event | Price |
|---|---|---|
| 11/17/2025 | Sold | $294,000+1.7%$226/sqft |
Source: Carolina Smokies MLS #26042033 Report a problem | ||
| 10/24/2025 | Contingent | $289,000$222/sqft |
Source: Carolina Smokies MLS #26042033 Report a problem | ||
| 10/22/2025 | Price change | $289,000-6.5%$222/sqft |
Source: Carolina Smokies MLS #26042033 Report a problem | ||
| 9/26/2025 | Price change | $309,000-6.1%$238/sqft |
Source: Carolina Smokies MLS #26042033 Report a problem | ||
| 9/2/2025 | Listed for sale | $329,000-5.7%$253/sqft |
Source: Carolina Smokies MLS #26042033 Report a problem | ||
Public tax history
| Year | Property taxes | Tax assessment |
|---|---|---|
| 2025 | $1,139 | $299,560 |
| 2024 | $1,139 +26.8% | $299,560 +22.2% |
| 2023 | $898 +9.9% | $245,060 +62.4% |
Find assessor info on the county website
Neighborhood: 28734
Nearby schools
GreatSchools rating
- 7/10East Franklin ElementaryGrades: K-4Distance: 1.7 mi
- 6/10Macon Middle SchoolGrades: 7-8Distance: 2.3 mi
- 6/10Franklin HighGrades: 9-12Distance: 2.5 mi
Get pre-qualified for a loan
At Zillow Home Loans, we can pre-qualify you in as little as 5 minutes with no impact to your credit score.An equal housing lender. NMLS #10287.

