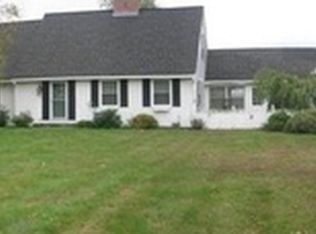Sold for $380,000 on 11/28/23
$380,000
60 Florence Rd, Easthampton, MA 01027
2beds
1,329sqft
Single Family Residence
Built in 1930
0.29 Acres Lot
$419,100 Zestimate®
$286/sqft
$1,972 Estimated rent
Home value
$419,100
$394,000 - $448,000
$1,972/mo
Zestimate® history
Loading...
Owner options
Explore your selling options
What's special
Charming home in a location close to Northampton, Easthampton & Florence. Beautiful woodwork, notably in the large, bright, living room w/ a seat by the window near the stairs & a fireplace.LR opens to a nice screened front porch spanning the width of the house. Rear entry hall leads to big, open kitchen w/ room for a dining area, & a pantry & authentic tin ceiling. Upstairs, 2 large bedrooms w mountain views, great closet space; each w/ an "extra" small room that could be a dressing room or closet. Ceiling fans in upstairs hallway & both bedrooms help keep it cool. All new windows, newer roof, updated heating system w/Buderus boiler & wall-mounted European-style radiators, & Buderus water heater that works off the boiler. 2 sets of washers/dryers, 1 upstairs (ventless dryer) & 1 in basement. Stone wall, a lovely, well-cultivated shade garden. Purple & white Rose of Sharon light up the home in season. This is a home with a long tradition of love and music. Showings start immediately.
Zillow last checked: 8 hours ago
Listing updated: November 28, 2023 at 12:47pm
Listed by:
Rachel Simpson 413-386-8234,
5 College REALTORS® Northampton 413-585-8555
Bought with:
Tess Coburn-Salem
Delap Real Estate LLC
Source: MLS PIN,MLS#: 73163150
Facts & features
Interior
Bedrooms & bathrooms
- Bedrooms: 2
- Bathrooms: 1
- Full bathrooms: 1
Primary bedroom
- Features: Ceiling Fan(s), Closet, Flooring - Wood, Dressing Room
- Level: Second
Bedroom 2
- Features: Ceiling Fan(s), Closet, Flooring - Wood
- Level: Second
Bathroom 1
- Level: Second
Kitchen
- Features: Flooring - Stone/Ceramic Tile, Dining Area, Pantry, Countertops - Stone/Granite/Solid, Dryer Hookup - Electric, Washer Hookup
- Level: First
Living room
- Features: Ceiling Fan(s), Flooring - Wood, Window Seat
- Level: First
Heating
- Natural Gas
Cooling
- Window Unit(s)
Appliances
- Laundry: Dryer Hookup - Gas, Washer Hookup, Electric Dryer Hookup, First Floor, Gas Dryer Hookup
Features
- Internet Available - Broadband
- Flooring: Wood
- Windows: Insulated Windows, Screens
- Basement: Full,Interior Entry,Bulkhead,Dirt Floor,Unfinished
- Number of fireplaces: 1
- Fireplace features: Living Room
Interior area
- Total structure area: 1,329
- Total interior livable area: 1,329 sqft
Property
Parking
- Total spaces: 3
- Parking features: Detached, Off Street
- Garage spaces: 1
- Uncovered spaces: 2
Features
- Patio & porch: Screened
- Exterior features: Porch - Screened, Rain Gutters, Screens, Garden, Stone Wall
Lot
- Size: 0.29 Acres
- Features: Level
Details
- Parcel number: M:00104 B:00003 L:00000,3026396
- Zoning: R15
Construction
Type & style
- Home type: SingleFamily
- Architectural style: Craftsman
- Property subtype: Single Family Residence
Materials
- Frame
- Foundation: Brick/Mortar
- Roof: Shingle
Condition
- Year built: 1930
Utilities & green energy
- Electric: Circuit Breakers
- Sewer: Public Sewer
- Water: Public
- Utilities for property: for Gas Range, for Gas Dryer, Washer Hookup
Green energy
- Energy efficient items: Thermostat
Community & neighborhood
Community
- Community features: Public Transportation, Shopping, Park, Walk/Jog Trails, Medical Facility, Laundromat, Bike Path, Conservation Area, Highway Access, House of Worship, Private School, Public School, T-Station, University
Location
- Region: Easthampton
Price history
| Date | Event | Price |
|---|---|---|
| 11/28/2023 | Sold | $380,000-4.8%$286/sqft |
Source: MLS PIN #73163150 Report a problem | ||
| 10/16/2023 | Contingent | $399,000$300/sqft |
Source: MLS PIN #73163150 Report a problem | ||
| 10/9/2023 | Price change | $399,000-5%$300/sqft |
Source: MLS PIN #73163150 Report a problem | ||
| 10/3/2023 | Price change | $420,000-4.5%$316/sqft |
Source: MLS PIN #73163150 Report a problem | ||
| 9/25/2023 | Listed for sale | $440,000+319%$331/sqft |
Source: MLS PIN #73163150 Report a problem | ||
Public tax history
| Year | Property taxes | Tax assessment |
|---|---|---|
| 2025 | $4,463 +3.6% | $326,500 +2.8% |
| 2024 | $4,308 +31.7% | $317,700 +42.3% |
| 2023 | $3,270 -11.4% | $223,200 |
Find assessor info on the county website
Neighborhood: 01027
Nearby schools
GreatSchools rating
- 6/10Easthampton High SchoolGrades: 9-12Distance: 1.9 mi
Schools provided by the listing agent
- Middle: White Brook
- High: Ehs
Source: MLS PIN. This data may not be complete. We recommend contacting the local school district to confirm school assignments for this home.

Get pre-qualified for a loan
At Zillow Home Loans, we can pre-qualify you in as little as 5 minutes with no impact to your credit score.An equal housing lender. NMLS #10287.
Sell for more on Zillow
Get a free Zillow Showcase℠ listing and you could sell for .
$419,100
2% more+ $8,382
With Zillow Showcase(estimated)
$427,482