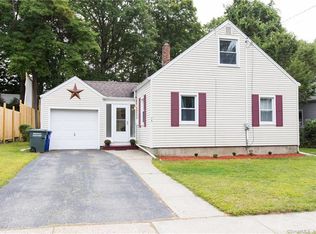Sold for $350,000 on 01/13/23
$350,000
60 Greystone Road, Bridgeport, CT 06610
3beds
1,806sqft
Single Family Residence
Built in 1944
9,147.6 Square Feet Lot
$429,600 Zestimate®
$194/sqft
$3,302 Estimated rent
Maximize your home sale
Get more eyes on your listing so you can sell faster and for more.
Home value
$429,600
$408,000 - $451,000
$3,302/mo
Zestimate® history
Loading...
Owner options
Explore your selling options
What's special
Say hello to 60 Greystone Rd. A beautiful three bedroom, two bathroom Treeland Cape that was lovingly updated in 2019. Updates include new central air unit, gas furnace, hot water heater, plumbing system, electrical wiring and panel, roof, siding, windows and so much more! Walk into the home and enjoy the tastefully designed living room, eat-in kitchen, full bathroom and two bedrooms. Head upstairs to find the primary bedroom, walk-in closet and large full bathroom. The basement is completely finished with laundry area and plenty of room to entertain or use as an office to work from home. Spend the summers outside on the back porch overlooking the spacious, fully fenced-in backyard or lounge in the pool on hot days. Close to shopping, restaurants, major highways, and just 55 miles from the Bronx.
Zillow last checked: 8 hours ago
Listing updated: January 17, 2023 at 06:12am
Listed by:
Nick Lazar 203-895-7362,
RE/MAX Heritage 203-452-7653
Bought with:
Matthew Loverci, RES.0816421
Coldwell Banker Realty
Source: Smart MLS,MLS#: 170534757
Facts & features
Interior
Bedrooms & bathrooms
- Bedrooms: 3
- Bathrooms: 2
- Full bathrooms: 2
Primary bedroom
- Level: Upper
- Area: 208 Square Feet
- Dimensions: 13 x 16
Bedroom
- Level: Main
- Area: 165 Square Feet
- Dimensions: 11 x 15
Bedroom
- Level: Main
- Area: 112 Square Feet
- Dimensions: 8 x 14
Bathroom
- Level: Main
- Area: 40 Square Feet
- Dimensions: 5 x 8
Bathroom
- Level: Upper
- Area: 70 Square Feet
- Dimensions: 7 x 10
Kitchen
- Level: Main
- Area: 170 Square Feet
- Dimensions: 10 x 17
Living room
- Level: Main
- Area: 256 Square Feet
- Dimensions: 16 x 16
Other
- Level: Lower
- Area: 588 Square Feet
- Dimensions: 21 x 28
Heating
- Forced Air, Zoned, Natural Gas
Cooling
- Central Air
Appliances
- Included: Oven/Range, Microwave, Refrigerator, Washer, Dryer, Water Heater
- Laundry: Lower Level
Features
- Basement: Finished
- Attic: Crawl Space
- Has fireplace: No
Interior area
- Total structure area: 1,806
- Total interior livable area: 1,806 sqft
- Finished area above ground: 1,278
- Finished area below ground: 528
Property
Parking
- Total spaces: 1
- Parking features: Attached, Private, Asphalt
- Attached garage spaces: 1
- Has uncovered spaces: Yes
Features
- Has private pool: Yes
- Pool features: Above Ground
Lot
- Size: 9,147 sqft
- Features: Level
Details
- Parcel number: 44030
- Zoning: RA
Construction
Type & style
- Home type: SingleFamily
- Architectural style: Cape Cod
- Property subtype: Single Family Residence
Materials
- Vinyl Siding
- Foundation: Concrete Perimeter
- Roof: Asphalt
Condition
- New construction: No
- Year built: 1944
Utilities & green energy
- Sewer: Public Sewer
- Water: Public
Community & neighborhood
Community
- Community features: Park, Playground, Near Public Transport
Location
- Region: Bridgeport
- Subdivision: Treeland
Price history
| Date | Event | Price |
|---|---|---|
| 1/13/2023 | Sold | $350,000+1.4%$194/sqft |
Source: | ||
| 11/24/2022 | Pending sale | $345,000$191/sqft |
Source: | ||
| 11/21/2022 | Listed for sale | $345,000-4.2%$191/sqft |
Source: | ||
| 10/29/2022 | Listing removed | -- |
Source: | ||
| 10/10/2022 | Listed for sale | $360,000$199/sqft |
Source: | ||
Public tax history
| Year | Property taxes | Tax assessment |
|---|---|---|
| 2025 | $6,793 | $156,340 |
| 2024 | $6,793 +13.7% | $156,340 +13.7% |
| 2023 | $5,974 | $137,500 |
Find assessor info on the county website
Neighborhood: 06610
Nearby schools
GreatSchools rating
- 3/10Hooker SchoolGrades: PK-8Distance: 0.2 mi
- 5/10Aerospace/Hydrospace Engineering And Physical Sciences High SchoolGrades: 9-12Distance: 1.2 mi
- 6/10Biotechnology Research And Zoological Studies High At The FaGrades: 9-12Distance: 1.2 mi

Get pre-qualified for a loan
At Zillow Home Loans, we can pre-qualify you in as little as 5 minutes with no impact to your credit score.An equal housing lender. NMLS #10287.
Sell for more on Zillow
Get a free Zillow Showcase℠ listing and you could sell for .
$429,600
2% more+ $8,592
With Zillow Showcase(estimated)
$438,192