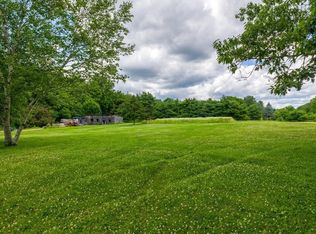Sold for $505,000
$505,000
60 Hale Rd, Hubbardston, MA 01452
7beds
3,490sqft
Single Family Residence
Built in 1988
2.73 Acres Lot
$-- Zestimate®
$145/sqft
$-- Estimated rent
Home value
Not available
Estimated sales range
Not available
Not available
Zestimate® history
Loading...
Owner options
Explore your selling options
What's special
**BACK ON MARKET, BUY LOST FINANCING last minute. Appraised over listed value** A hidden jewel in Hubbardston. First time on the market! This former equestrian property has only had one owner. Featuring 7 bedrooms, 4.5 baths and situated on nearly 3 acres of beautiful countryside When you walk into this home, you'll appreciate all the possibilities the large rooms can bring. In addition to a large dining and living room, the first floor has a bonus sunroom with attached full bath and a separate laundry room. Upstairs there are 7 total bedrooms and 2 full bathrooms. Large primary suite with ensuite and plenty of closet space. Finish up in the partially finished basement that walks out to the gorgeous built-in pool. Hiking, biking, horseback and 4-wheel riding right on your own property. Nothing but peace and serenity awaits you with this amazing investment which borders the protected Ware River Watershed. Come take a look!
Zillow last checked: 8 hours ago
Listing updated: June 14, 2025 at 07:42am
Listed by:
Monique Frigon 413-404-7826,
RE/MAX Generations 508-488-9892,
Chad Hoover-White 508-344-3398
Bought with:
Sarah Arriola
Keller Williams Realty North Central
Source: MLS PIN,MLS#: 73329858
Facts & features
Interior
Bedrooms & bathrooms
- Bedrooms: 7
- Bathrooms: 5
- Full bathrooms: 4
- 1/2 bathrooms: 1
Primary bathroom
- Features: Yes
Heating
- Baseboard, Oil, Wood
Cooling
- Window Unit(s)
Appliances
- Included: Water Heater, Range, Dishwasher, Microwave, Refrigerator, Water Treatment, Plumbed For Ice Maker
- Laundry: First Floor, Electric Dryer Hookup, Washer Hookup
Features
- Central Vacuum
- Flooring: Tile, Vinyl, Carpet, Hardwood
- Doors: Insulated Doors, Storm Door(s), French Doors
- Windows: Insulated Windows, Storm Window(s)
- Basement: Full,Partially Finished
- Has fireplace: No
Interior area
- Total structure area: 3,490
- Total interior livable area: 3,490 sqft
- Finished area above ground: 3,490
- Finished area below ground: 1,500
Property
Parking
- Total spaces: 10
- Parking features: Off Street
- Uncovered spaces: 10
Features
- Patio & porch: Deck - Wood, Patio
- Exterior features: Deck - Wood, Patio, Pool - Inground, Rain Gutters, Horses Permitted
- Has private pool: Yes
- Pool features: In Ground
Lot
- Size: 2.73 Acres
- Features: Cleared, Farm, Level
Details
- Zoning: unk
- Horses can be raised: Yes
Construction
Type & style
- Home type: SingleFamily
- Architectural style: Colonial
- Property subtype: Single Family Residence
Materials
- Frame
- Foundation: Concrete Perimeter
- Roof: Shingle
Condition
- Year built: 1988
Utilities & green energy
- Electric: 110 Volts, 220 Volts, Circuit Breakers, 200+ Amp Service
- Sewer: Private Sewer
- Water: Private
- Utilities for property: for Electric Range, for Electric Dryer, Washer Hookup, Icemaker Connection
Community & neighborhood
Community
- Community features: Public Transportation, Shopping, Pool, Tennis Court(s), Park, Walk/Jog Trails, Stable(s), Golf, Medical Facility, Laundromat, Bike Path, Conservation Area, Highway Access, House of Worship, Marina, Private School, Public School, T-Station, University
Location
- Region: Hubbardston
Price history
| Date | Event | Price |
|---|---|---|
| 6/13/2025 | Sold | $505,000+4.1%$145/sqft |
Source: MLS PIN #73329858 Report a problem | ||
| 1/28/2025 | Listed for sale | $484,900-3%$139/sqft |
Source: MLS PIN #73329858 Report a problem | ||
| 1/26/2025 | Listing removed | $500,000$143/sqft |
Source: MLS PIN #73275802 Report a problem | ||
| 10/20/2024 | Price change | $500,000-8.9%$143/sqft |
Source: MLS PIN #73275802 Report a problem | ||
| 8/28/2024 | Price change | $549,000-6.8%$157/sqft |
Source: MLS PIN #73275802 Report a problem | ||
Public tax history
Tax history is unavailable.
Neighborhood: 01452
Nearby schools
GreatSchools rating
- 6/10Hubbardston Center SchoolGrades: PK-5Distance: 1.5 mi
- 3/10Quabbin Regional Middle SchoolGrades: 6-8Distance: 6 mi
- 5/10Quabbin Regional High SchoolGrades: 9-12Distance: 6 mi
Get pre-qualified for a loan
At Zillow Home Loans, we can pre-qualify you in as little as 5 minutes with no impact to your credit score.An equal housing lender. NMLS #10287.
