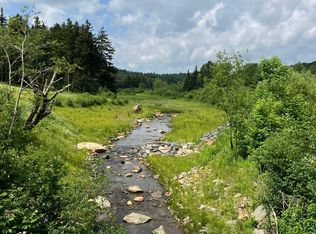Closed
Listed by:
Meg Streeter,
Meg Streeter Real Estate 802-464-8100
Bought with: Meg Streeter Real Estate
$399,000
60 Hall Road, Wilmington, VT 05363
3beds
1,344sqft
Ranch
Built in 2005
2.3 Acres Lot
$436,600 Zestimate®
$297/sqft
$2,308 Estimated rent
Home value
$436,600
$406,000 - $472,000
$2,308/mo
Zestimate® history
Loading...
Owner options
Explore your selling options
What's special
Early summer is in full bloom at this sunny Wilmington home located on a pastoral town-maintaned road that serves only 3 other residences. This is a very convenient location close to Lake Raponda, Molly Stark State Park, golf courses, large lake boating on Lake Whitngham and the historic village of Wilmington. It's only 20 minutes to nearby Brattleboro for additional shopping, dining and entertainment venues. Relax here and enjoy the view of your own 2.3 acres from the well-constructed modular home with a full basement that includes a one-car garage and workshop. There's more garage room and workspace in a detached quonset-hut style steel building with a concrete floor and electrical service. The home's bright kitchen and dining area open to a porch overlooking hills and nearby state park and the adjacent living room has patio doors to a comfortable deck. There are hardwood floors in the living room and bedrooms and there is a full size stacked washer and dryer in the entry laundry room, a marble topped mobile kitchen island and attractive built-ins made by the homeowner. Other features include interior doorways that are 36" inches wide which is a valuable accessibility element and 200 amp electrical service that includes wiring for a generator. There is a 10 day right of first refusal - see attached document Septic design for 3 BR residence, permit # EC-2-2466. Pro-Fab is the modular home company that built the house - the house frame is 2x6 construction.
Zillow last checked: 8 hours ago
Listing updated: September 15, 2023 at 10:29am
Listed by:
Meg Streeter,
Meg Streeter Real Estate 802-464-8100
Bought with:
Meg Streeter
Meg Streeter Real Estate
Source: PrimeMLS,MLS#: 4939033
Facts & features
Interior
Bedrooms & bathrooms
- Bedrooms: 3
- Bathrooms: 2
- Full bathrooms: 1
- 3/4 bathrooms: 1
Heating
- Oil, Hot Water
Cooling
- Other
Appliances
- Included: Dishwasher, Dryer, Freezer, Microwave, Gas Range, Refrigerator, Washer, Domestic Water Heater
- Laundry: 1st Floor Laundry
Features
- Dining Area, Kitchen Island, Kitchen/Dining, Primary BR w/ BA, Natural Light, Walk-In Closet(s)
- Flooring: Hardwood, Tile, Vinyl
- Windows: Double Pane Windows
- Basement: Concrete Floor,Full,Interior Stairs,Unfinished,Interior Access,Exterior Entry,Interior Entry
Interior area
- Total structure area: 2,688
- Total interior livable area: 1,344 sqft
- Finished area above ground: 1,344
- Finished area below ground: 0
Property
Parking
- Total spaces: 3
- Parking features: Gravel, Detached
- Garage spaces: 3
Accessibility
- Accessibility features: 1st Floor 3 Ft. Doors, 3 Ft. Doors, Bathroom w/Step-in Shower
Features
- Levels: One
- Stories: 1
- Patio & porch: Covered Porch
- Exterior features: Building, Deck, Garden
- Fencing: Partial
- Has view: Yes
- View description: Mountain(s)
- Frontage length: Road frontage: 100
Lot
- Size: 2.30 Acres
- Features: Country Setting, Landscaped, Open Lot, Views, Rural
Details
- Additional structures: Greenhouse
- Parcel number: 76224213008
- Zoning description: residential
Construction
Type & style
- Home type: SingleFamily
- Architectural style: Ranch
- Property subtype: Ranch
Materials
- Vinyl Siding
- Foundation: Concrete
- Roof: Metal
Condition
- New construction: No
- Year built: 2005
Utilities & green energy
- Electric: 200+ Amp Service
- Sewer: Septic Design Available, Septic Tank
- Utilities for property: Propane
Community & neighborhood
Location
- Region: Wilmington
Other
Other facts
- Road surface type: Gravel
Price history
| Date | Event | Price |
|---|---|---|
| 9/15/2023 | Sold | $399,000$297/sqft |
Source: | ||
| 9/7/2023 | Contingent | $399,000$297/sqft |
Source: | ||
| 6/13/2023 | Price change | $399,000-4.8%$297/sqft |
Source: | ||
| 4/12/2023 | Price change | $419,000-2.3%$312/sqft |
Source: | ||
| 12/14/2022 | Listed for sale | $429,000+853.3%$319/sqft |
Source: | ||
Public tax history
| Year | Property taxes | Tax assessment |
|---|---|---|
| 2024 | -- | $366,070 +88.7% |
| 2023 | -- | $194,020 |
| 2022 | -- | $194,020 |
Find assessor info on the county website
Neighborhood: 05363
Nearby schools
GreatSchools rating
- 5/10Deerfield Valley Elementary SchoolGrades: PK-5Distance: 3.3 mi
- 5/10Twin Valley Middle High SchoolGrades: 6-12Distance: 5 mi
Schools provided by the listing agent
- Elementary: Deerfield Valley Elem. Sch
- Middle: Twin Valley Middle School
- High: Twin Valley High School
- District: Windham Southwest
Source: PrimeMLS. This data may not be complete. We recommend contacting the local school district to confirm school assignments for this home.
Get pre-qualified for a loan
At Zillow Home Loans, we can pre-qualify you in as little as 5 minutes with no impact to your credit score.An equal housing lender. NMLS #10287.
