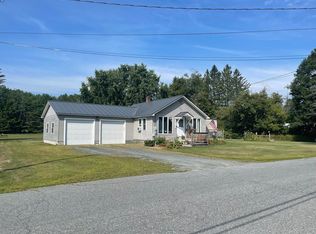Closed
Listed by:
Risa Mornis,
Covered Bridge RE 704-425-8378
Bought with: Bergeron's Houses to Homes
$590,000
60 Hayward Road, Plainfield, NH 03781
3beds
2,107sqft
Single Family Residence
Built in 1987
14 Acres Lot
$587,200 Zestimate®
$280/sqft
$2,995 Estimated rent
Home value
$587,200
$482,000 - $716,000
$2,995/mo
Zestimate® history
Loading...
Owner options
Explore your selling options
What's special
OPEN HOUSE SATURDAY 7/19/2025 FROM 11-2:00 PM Only 20 minutes to Dartmouth College and other Upper Valley destinations, this three level home situated near the center of Plainfield has all the amenities you could need or want. It is a beautiful home that is surrounded by 14 acres of woods and creeks, but has a stately lawn and deck ready for friend and family get- togethers. On the first level, a full bathroom and first floor laundry that are adjacent to living, dining, kitchen and family rooms- provide open concept as well as increased possibilities for first floor living. On the second level there are 2 bedrooms, 1 full bathroom and a primary bedroom with a dressing room. The basement has more rooms- a pantry/guest room and family fun and exercise space. Come take a look!
Zillow last checked: 8 hours ago
Listing updated: September 04, 2025 at 12:44pm
Listed by:
Risa Mornis,
Covered Bridge RE 704-425-8378
Bought with:
Ashley Bergeron
Bergeron's Houses to Homes
Source: PrimeMLS,MLS#: 5051688
Facts & features
Interior
Bedrooms & bathrooms
- Bedrooms: 3
- Bathrooms: 2
- Full bathrooms: 2
Heating
- Oil, Alternative Heat Stove, Electric
Cooling
- Wall Unit(s)
Appliances
- Included: Dishwasher, Dryer, Range Hood, Microwave, Refrigerator, Washer, Electric Stove
Features
- Flooring: Combination, Tile
- Basement: Bulkhead,Concrete,Full,Partially Finished,Interior Entry
- Has fireplace: Yes
- Fireplace features: Gas
Interior area
- Total structure area: 3,311
- Total interior livable area: 2,107 sqft
- Finished area above ground: 2,107
- Finished area below ground: 0
Property
Parking
- Parking features: Circular Driveway, Shared Driveway, Dirt, Right-Of-Way (ROW), Carport
- Has carport: Yes
Accessibility
- Accessibility features: 1st Floor Full Bathroom, 1st Floor Laundry
Features
- Levels: Two
- Stories: 2
- Exterior features: Deck
- Has private pool: Yes
- Pool features: Above Ground
- Has spa: Yes
- Spa features: Heated
- Body of water: Blow-me-down Brook
- Frontage length: Road frontage: 155
Lot
- Size: 14 Acres
- Features: Country Setting, Interior Lot, Level, Open Lot, Wooded, In Town
Details
- Parcel number: PLFDM00260L000043S000000
- Zoning description: Village
Construction
Type & style
- Home type: SingleFamily
- Architectural style: Saltbox
- Property subtype: Single Family Residence
Materials
- Wood Frame, Clapboard Exterior
- Foundation: Concrete
- Roof: Metal,Asphalt Shingle
Condition
- New construction: No
- Year built: 1987
Utilities & green energy
- Electric: 100 Amp Service, Circuit Breakers
- Sewer: 1500+ Gallon, Holding Tank, Leach Field, Private Sewer, Septic Design Available
- Utilities for property: Cable
Community & neighborhood
Location
- Region: Plainfield
Price history
| Date | Event | Price |
|---|---|---|
| 9/4/2025 | Sold | $590,000$280/sqft |
Source: | ||
| 7/15/2025 | Listed for sale | $590,000+271.1%$280/sqft |
Source: | ||
| 5/3/2013 | Sold | $159,000-0.6%$75/sqft |
Source: Public Record Report a problem | ||
| 2/8/2013 | Price change | $160,000-5.3%$76/sqft |
Source: RE/MAX Upper Valley Partners #4163972 Report a problem | ||
| 1/23/2013 | Price change | $169,000-5.6%$80/sqft |
Source: RE/MAX Upper Valley Partners #4163972 Report a problem | ||
Public tax history
| Year | Property taxes | Tax assessment |
|---|---|---|
| 2024 | $6,946 | $441,005 |
| 2023 | $6,946 +12.2% | $441,005 +77.5% |
| 2022 | $6,188 -6.2% | $248,494 0% |
Find assessor info on the county website
Neighborhood: 03781
Nearby schools
GreatSchools rating
- 7/10Plainfield Elementary SchoolGrades: K-8Distance: 4.6 mi
Schools provided by the listing agent
- Elementary: Plainfield Elementary
- High: Lebanon High School
- District: Plainfield
Source: PrimeMLS. This data may not be complete. We recommend contacting the local school district to confirm school assignments for this home.

Get pre-qualified for a loan
At Zillow Home Loans, we can pre-qualify you in as little as 5 minutes with no impact to your credit score.An equal housing lender. NMLS #10287.
