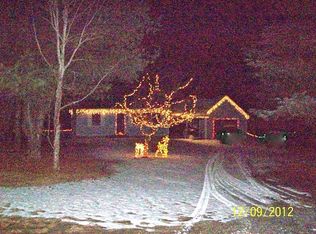Closed
Listed by:
Katie Ladue Gilbert,
KW Vermont Woodstock Cell:802-299-7522
Bought with: KW Vermont Woodstock
$318,000
60 Heatherfield Road, West Fairlee, VT 05083
3beds
2,068sqft
Ranch
Built in 2000
0.7 Acres Lot
$316,800 Zestimate®
$154/sqft
$3,188 Estimated rent
Home value
$316,800
Estimated sales range
Not available
$3,188/mo
Zestimate® history
Loading...
Owner options
Explore your selling options
What's special
Just over a mile from Lake Fairlee’s state water access, this move-in ready 3-bedroom, 2-bath home is perfectly situated for year-round outdoor enjoyment—think fishing, kayaking, swimming in summer, and cross-country skiing in winter. The main level offers a functional single-level floor plan with kitchen, dining, living room, bedrooms, and baths all easily accessible. Downstairs, a bright and spacious family room warmed by a pellet stove adds extra living space, along with two versatile bonus rooms ideal for a home office, workout room, or extra storage. Step outside to a level backyard oasis featuring a patio and an above-ground swimming pool—perfect for summer fun, entertaining, or simply relaxing. There's plenty of space for pets, play, and gardening. Located just 19 miles from Dartmouth Hitchcock Medical Center, 16 miles to Dartmouth College, and 22 miles to West Lebanon, this home blends the best of country living with a commuter-friendly location.
Zillow last checked: 8 hours ago
Listing updated: September 08, 2025 at 11:48am
Listed by:
Katie Ladue Gilbert,
KW Vermont Woodstock Cell:802-299-7522
Bought with:
Shawna Fox
KW Vermont Woodstock
Source: PrimeMLS,MLS#: 5052341
Facts & features
Interior
Bedrooms & bathrooms
- Bedrooms: 3
- Bathrooms: 2
- Full bathrooms: 1
- 3/4 bathrooms: 1
Heating
- Oil, Pellet Stove
Cooling
- None
Appliances
- Included: Dishwasher, Dryer, Electric Range, Refrigerator, Washer
Features
- Primary BR w/ BA
- Flooring: Laminate, Vinyl
- Basement: Concrete,Full,Partially Finished,Interior Entry
Interior area
- Total structure area: 2,484
- Total interior livable area: 2,068 sqft
- Finished area above ground: 1,242
- Finished area below ground: 826
Property
Parking
- Parking features: Gravel
Features
- Levels: Two
- Stories: 2
- Patio & porch: Patio
- Exterior features: Garden, Shed
- Has private pool: Yes
- Pool features: Above Ground
- Frontage length: Road frontage: 60
Lot
- Size: 0.70 Acres
- Features: Country Setting, Level, Open Lot, Trail/Near Trail
Details
- Parcel number: 71422710211
- Zoning description: R
Construction
Type & style
- Home type: SingleFamily
- Architectural style: Raised Ranch
- Property subtype: Ranch
Materials
- Wood Frame
- Foundation: Concrete
- Roof: Asphalt Shingle
Condition
- New construction: No
- Year built: 2000
Utilities & green energy
- Electric: 200+ Amp Service, Generator Ready
- Sewer: 1000 Gallon, Concrete
- Utilities for property: None
Community & neighborhood
Location
- Region: Fairlee
Other
Other facts
- Road surface type: Gravel
Price history
| Date | Event | Price |
|---|---|---|
| 9/5/2025 | Sold | $318,000-2.2%$154/sqft |
Source: | ||
| 7/18/2025 | Listed for sale | $325,000+16.1%$157/sqft |
Source: | ||
| 3/17/2023 | Sold | $280,000-3.1%$135/sqft |
Source: | ||
| 2/14/2023 | Contingent | $289,000$140/sqft |
Source: | ||
| 2/5/2023 | Listed for sale | $289,000+90.1%$140/sqft |
Source: | ||
Public tax history
| Year | Property taxes | Tax assessment |
|---|---|---|
| 2024 | -- | $168,800 |
| 2023 | -- | $168,800 |
| 2022 | -- | $168,800 +2.1% |
Find assessor info on the county website
Neighborhood: 05045
Nearby schools
GreatSchools rating
- NAWestshire Elementary SchoolGrades: PK-5Distance: 0.9 mi
- 5/10Rivendell AcademyGrades: 6-12Distance: 5.8 mi
Schools provided by the listing agent
- Elementary: Westshire Elementary School
- Middle: Rivendell Academy
- High: Rivendell Academy
Source: PrimeMLS. This data may not be complete. We recommend contacting the local school district to confirm school assignments for this home.

Get pre-qualified for a loan
At Zillow Home Loans, we can pre-qualify you in as little as 5 minutes with no impact to your credit score.An equal housing lender. NMLS #10287.
