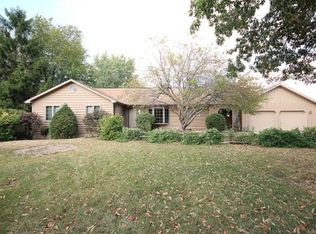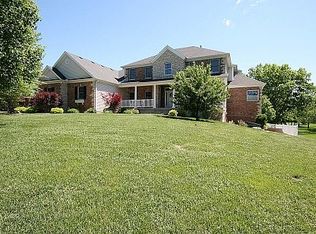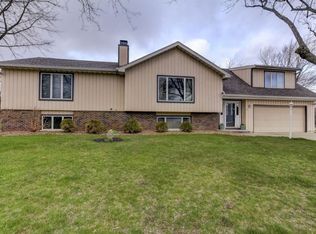Sold for $227,000
$227,000
60 Hickory Point Ct, Forsyth, IL 62535
2beds
3,346sqft
Single Family Residence
Built in 1981
0.52 Acres Lot
$268,400 Zestimate®
$68/sqft
$3,650 Estimated rent
Home value
$268,400
$250,000 - $290,000
$3,650/mo
Zestimate® history
Loading...
Owner options
Explore your selling options
What's special
Beautiful lot and location for the 2700 sq ft ranch with partial basement. The entry lets you see the sunken living room and fireplace (never used) and the French doors to the office. The office (possible third bedroom) has hardwood floors and a wooden ceiling. Walk down the hardwood entry for a view of the sunken family room with gas fireplace separated from large dining room with a wooden railing. The kitchen is tucked to the end of the dining room and has a skylight. Down the hallway is a large laundry room which can open to the workshop (also has an outside entry). The garage is conveniently located off the laundry and just steps from the kitchen. Large guest room is at the opposite end of the house, along with the huge master with walk-in closet. You can access the screened porch from the master or the family room. Outdoors you will find a 40x18 garage with a covered poured patio. The yard is fenced for kids or pets. Basement can be accessed from back yard or inside. It has a finished rec room (could be bedroom..already has egress and a large closet) and there's a full bath there too. This house needs your touch, but allows so many possibilities!!!
Zillow last checked: 8 hours ago
Listing updated: July 06, 2023 at 02:32pm
Listed by:
Lana Smith 217-875-0555,
Brinkoetter REALTORS®
Bought with:
Tony Piraino, 471021128
Brinkoetter REALTORS®
Source: CIBR,MLS#: 6227366 Originating MLS: Central Illinois Board Of REALTORS
Originating MLS: Central Illinois Board Of REALTORS
Facts & features
Interior
Bedrooms & bathrooms
- Bedrooms: 2
- Bathrooms: 4
- Full bathrooms: 3
- 1/2 bathrooms: 1
Primary bedroom
- Level: Main
Bedroom
- Level: Main
Dining room
- Level: Main
Family room
- Level: Main
Other
- Level: Main
Other
- Level: Lower
Half bath
- Level: Main
Kitchen
- Level: Main
Laundry
- Level: Main
Living room
- Level: Main
Office
- Level: Main
Other
- Level: Lower
Porch
- Level: Main
Recreation
- Level: Lower
Workshop
- Level: Main
- Dimensions: 25 x 7
Heating
- Forced Air, Gas
Cooling
- Central Air
Appliances
- Included: Built-In, Cooktop, Dishwasher, Disposal, Gas Water Heater, Oven, Range, Refrigerator
- Laundry: Main Level
Features
- Cathedral Ceiling(s), Fireplace, Bath in Primary Bedroom, Main Level Primary, Walk-In Closet(s), Workshop
- Basement: Finished,Unfinished,Partial
- Number of fireplaces: 2
- Fireplace features: Gas
Interior area
- Total structure area: 3,346
- Total interior livable area: 3,346 sqft
- Finished area above ground: 2,546
- Finished area below ground: 800
Property
Parking
- Total spaces: 2
- Parking features: Attached, Garage
- Attached garage spaces: 2
Features
- Levels: One
- Stories: 1
- Patio & porch: Patio, Screened
- Exterior features: Fence, Shed, Workshop
- Fencing: Yard Fenced
Lot
- Size: 0.52 Acres
Details
- Additional structures: Shed(s)
- Parcel number: 070721226005
- Zoning: RES
- Special conditions: None
Construction
Type & style
- Home type: SingleFamily
- Architectural style: Ranch
- Property subtype: Single Family Residence
Materials
- Brick
- Foundation: Basement
- Roof: Shingle
Condition
- Year built: 1981
Utilities & green energy
- Sewer: Public Sewer
- Water: Public
Community & neighborhood
Location
- Region: Forsyth
- Subdivision: Hickory Point Estates
Other
Other facts
- Road surface type: Concrete
Price history
| Date | Event | Price |
|---|---|---|
| 7/6/2023 | Sold | $227,000+8.1%$68/sqft |
Source: | ||
| 5/25/2023 | Pending sale | $209,900$63/sqft |
Source: | ||
| 5/22/2023 | Listed for sale | $209,900$63/sqft |
Source: | ||
Public tax history
| Year | Property taxes | Tax assessment |
|---|---|---|
| 2024 | $5,588 -25.6% | $75,666 -25.9% |
| 2023 | $7,515 +6.8% | $102,072 +7.8% |
| 2022 | $7,039 +8.4% | $94,667 +7.9% |
Find assessor info on the county website
Neighborhood: 62535
Nearby schools
GreatSchools rating
- 9/10Warrensburg-Latham Elementary SchoolGrades: PK-5Distance: 4.9 mi
- 9/10Warrensburg-Latham Middle SchoolGrades: 6-8Distance: 5 mi
- 5/10Warrensburg-Latham High SchoolGrades: 9-12Distance: 5 mi
Schools provided by the listing agent
- Elementary: Warrensburg-Latham
- Middle: Warrensburg-Latham
- High: Warrensburg-Latham
- District: Warrensburg Latham Dist 11
Source: CIBR. This data may not be complete. We recommend contacting the local school district to confirm school assignments for this home.
Get pre-qualified for a loan
At Zillow Home Loans, we can pre-qualify you in as little as 5 minutes with no impact to your credit score.An equal housing lender. NMLS #10287.


