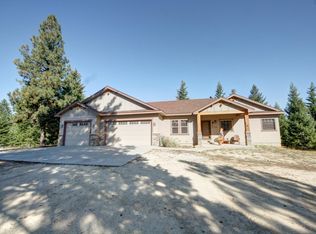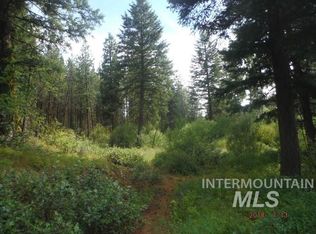PRICE IMPROVEMENT! This home is an outdoorsman's dream! It sits on 3.5 acres in Forest Highlands & backs up to public lands! Leave your property and ride for miles. The wildlife is abundant! You will see wild turkey, deer, and elk regularly. The roof & solar panels are new, the backup generator stays, HVAC is new in 2015 w. reg service, well/septic recently tested/pumped. Plenty of room to build a shop/barn. The soaring pine ceilings add warmth while the picture windows frame the breathtaking views of Bogus and Shafer Butte. The walk-out basement includes a recreational room/guest quarters and is set up with a wet bar. The property is extremely private and has year-round access, HOA plows snow.
This property is off market, which means it's not currently listed for sale or rent on Zillow. This may be different from what's available on other websites or public sources.


