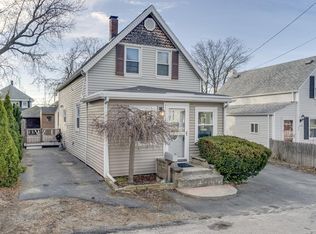Sold for $555,000
$555,000
60 Holbrook Rd, Weymouth, MA 02191
4beds
1,510sqft
Single Family Residence
Built in 1908
3,301 Square Feet Lot
$-- Zestimate®
$368/sqft
$4,776 Estimated rent
Home value
Not available
Estimated sales range
Not available
$4,776/mo
Zestimate® history
Loading...
Owner options
Explore your selling options
What's special
Welcome to 60 Holbrook Rd! A delightful four bedroom Queen Anne Cottage Style home in Wessagusett with wrap around porches that over look the ocean! Experience the coastal charm in this sun filled space. Spacious bedroom and full bath on the first floor w kitchen, dining room & living room w fireplace. Second floor has 3 bedrooms w full bath and home office space with second floor balcony w great views! Close to Wessagusett Beach & Yacht Club! Good sized basement for storage. Outside has a fenced in backyard Minutes to Wessagusset Elementary School. This property is not in a flood zone. Property does need work. Off street parking and full laundry. Located just minutes from shopping, dining & commuter boat and transit options, and of course steps to the Ocean ! Don't miss it !
Zillow last checked: 8 hours ago
Listing updated: October 06, 2025 at 06:07pm
Listed by:
John O'Toole 617-201-7866,
Olde Towne Real Estate Co. 617-288-8888
Bought with:
Annmarie OToole
Conway - Swampscott
Source: MLS PIN,MLS#: 73390438
Facts & features
Interior
Bedrooms & bathrooms
- Bedrooms: 4
- Bathrooms: 3
- Full bathrooms: 2
- 1/2 bathrooms: 1
Heating
- Forced Air
Cooling
- Window Unit(s)
Features
- Has basement: No
- Number of fireplaces: 1
Interior area
- Total structure area: 1,510
- Total interior livable area: 1,510 sqft
- Finished area above ground: 1,510
Property
Parking
- Total spaces: 1
- Parking features: Paved Drive
- Uncovered spaces: 1
Features
- Patio & porch: Porch
- Exterior features: Porch
- Has view: Yes
- View description: Water
- Has water view: Yes
- Water view: Water
- Waterfront features: Waterfront, Ocean, Ocean, 0 to 1/10 Mile To Beach, Beach Ownership(Public)
Lot
- Size: 3,301 sqft
Details
- Parcel number: M:04 B:053 L:007,269091
- Zoning: WV3
Construction
Type & style
- Home type: SingleFamily
- Architectural style: Queen Anne
- Property subtype: Single Family Residence
Materials
- Frame
- Foundation: Block, Stone
- Roof: Shingle
Condition
- Year built: 1908
Utilities & green energy
- Sewer: Public Sewer
- Water: Public
Community & neighborhood
Location
- Region: Weymouth
Price history
| Date | Event | Price |
|---|---|---|
| 9/18/2025 | Sold | $555,000+11.2%$368/sqft |
Source: MLS PIN #73390438 Report a problem | ||
| 6/20/2025 | Contingent | $499,000$330/sqft |
Source: MLS PIN #73390438 Report a problem | ||
| 6/12/2025 | Listed for sale | $499,000+7.3%$330/sqft |
Source: MLS PIN #73390438 Report a problem | ||
| 4/6/2018 | Sold | $464,900$308/sqft |
Source: Public Record Report a problem | ||
| 1/24/2018 | Listed for sale | $464,900+28.2%$308/sqft |
Source: Jack Conway & Co, Inc. #72273864 Report a problem | ||
Public tax history
| Year | Property taxes | Tax assessment |
|---|---|---|
| 2025 | $6,123 +3.2% | $606,200 +5% |
| 2024 | $5,932 +3.5% | $577,600 +5.3% |
| 2023 | $5,734 +1.9% | $548,700 +11.8% |
Find assessor info on the county website
Neighborhood: North Weymouth
Nearby schools
GreatSchools rating
- 4/10Wessagusset Elementary SchoolGrades: K-5Distance: 0.5 mi
- NAAbigail Adams Middle SchoolGrades: 6-7Distance: 2 mi
- 5/10Weymouth High SchoolGrades: 9-12Distance: 4.5 mi
Get pre-qualified for a loan
At Zillow Home Loans, we can pre-qualify you in as little as 5 minutes with no impact to your credit score.An equal housing lender. NMLS #10287.
