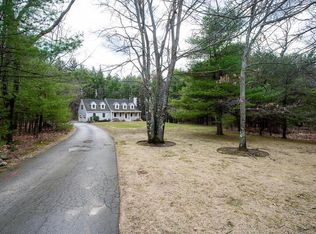Private setting - winding drive - leads to beautiful home with contemporary flair. NEW chef's dream kitchen with maple cabinets, stainless appliances, granite, island, plus an eat-in area, pantry. Living room features hardwoods, cathedral ceilings - dining room with pocket doors, hardwoods, propane stove. Family room with stone fireplace with woodstove insert, curvy maple hardwoods. Separate home office on 2nd floor with built-ins. Large spacious master bedroom -with big master bath and closets. Lower level has walk-out and great workshop or potential for finish area. Many updates include NEW kitchen and appliances, updated baths, exterior paint 2016, new roof 2016 Generator hook-up with transfer switch. Love outdoor entertaining? Oversized deck with gazebo. 3 car garage. Lots of room to store boat/camper. Nearby trails for walking/running hiking. Around the corner to Thomas Prince STEAM school. Only 7 miles to the Wachusett MBTA commuter train. Title V.
This property is off market, which means it's not currently listed for sale or rent on Zillow. This may be different from what's available on other websites or public sources.
