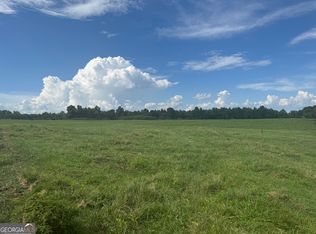A country style home with an inviting front and back porch welcoming all guests! This 3 bedroom/2 bath home features; hardwood flooring throughout the main level, spacious bedrooms with lots of closet space, full unfinished basement and bonus room above garage. Located in Roopville School District and only a few mins outside of Carrollton.
This property is off market, which means it's not currently listed for sale or rent on Zillow. This may be different from what's available on other websites or public sources.
