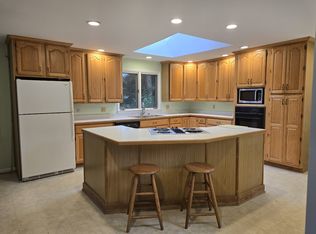Closed
$295,000
60 Keyel Dr, Rochester, NY 14625
3beds
1,450sqft
Single Family Residence
Built in 1957
0.46 Acres Lot
$303,900 Zestimate®
$203/sqft
$2,613 Estimated rent
Home value
$303,900
$283,000 - $328,000
$2,613/mo
Zestimate® history
Loading...
Owner options
Explore your selling options
What's special
Welcome to this beautifully updated 3-bedroom, 2-bath ranch nestled on a quiet street in the heart of Penfield! Step inside to discover an open-concept layout that seamlessly connects the kitchen and living space — perfect for both entertaining and everyday living. The kitchen is a true showstopper, featuring stunning granite countertops, stainless steel appliances, and a custom built-in bar area that adds a unique touch of charm and functionality. Gleaming hardwood floors run throughout the main level, while the partially finished basement offers additional living space and endless possibilities. Laundry is conveniently located in the basement, with the option to add a first-floor setup if desired. Enjoy peace of mind with numerous updates, including a tear-off roof (2019), basement remodel (2018), hot water tank (2018), and updated electrical panel and riser (2019). Outside, the large backyard provides plenty of room to relax or play. All this, just minutes from top-rated schools, shopping, dining, parks, and easy access to the expressway. Don’t miss the opportunity to call this gem your home!
Zillow last checked: 8 hours ago
Listing updated: September 30, 2025 at 03:06am
Listed by:
Tiffany A. Montgomery 315-719-8776,
Revolution Real Estate
Bought with:
Michael Doty, 10401344337
Keller Williams Realty Greater Rochester
Source: NYSAMLSs,MLS#: R1629625 Originating MLS: Rochester
Originating MLS: Rochester
Facts & features
Interior
Bedrooms & bathrooms
- Bedrooms: 3
- Bathrooms: 2
- Full bathrooms: 2
- Main level bathrooms: 2
- Main level bedrooms: 3
Heating
- Gas, Forced Air
Appliances
- Included: Dishwasher, Disposal, Gas Oven, Gas Range, Gas Water Heater, Refrigerator, Wine Cooler
- Laundry: In Basement, Main Level
Features
- Ceiling Fan(s), Separate/Formal Dining Room, Eat-in Kitchen, Main Level Primary, Primary Suite
- Flooring: Hardwood, Luxury Vinyl, Tile, Varies
- Windows: Thermal Windows
- Basement: Full,Partially Finished,Sump Pump
- Has fireplace: No
Interior area
- Total structure area: 1,450
- Total interior livable area: 1,450 sqft
Property
Parking
- Total spaces: 2.5
- Parking features: Attached, Electricity, Garage, Driveway, Garage Door Opener
- Attached garage spaces: 2.5
Features
- Levels: One
- Stories: 1
- Patio & porch: Open, Porch
- Exterior features: Blacktop Driveway
Lot
- Size: 0.46 Acres
- Dimensions: 100 x 202
- Features: Rectangular, Rectangular Lot, Residential Lot
Details
- Parcel number: 2642001081600001039000
- Special conditions: Standard
Construction
Type & style
- Home type: SingleFamily
- Architectural style: Ranch
- Property subtype: Single Family Residence
Materials
- Vinyl Siding
- Foundation: Block
- Roof: Asphalt
Condition
- Resale
- Year built: 1957
Utilities & green energy
- Sewer: Connected
- Water: Connected, Public
- Utilities for property: High Speed Internet Available, Sewer Connected, Water Connected
Community & neighborhood
Location
- Region: Rochester
- Subdivision: Penview Heights
Other
Other facts
- Listing terms: Cash,Conventional,FHA,VA Loan
Price history
| Date | Event | Price |
|---|---|---|
| 9/26/2025 | Sold | $295,000+1.8%$203/sqft |
Source: | ||
| 8/22/2025 | Contingent | $289,900$200/sqft |
Source: | ||
| 8/11/2025 | Listed for sale | $289,900-12.1%$200/sqft |
Source: | ||
| 8/10/2025 | Listing removed | $329,900$228/sqft |
Source: | ||
| 7/28/2025 | Price change | $329,900-2.9%$228/sqft |
Source: | ||
Public tax history
| Year | Property taxes | Tax assessment |
|---|---|---|
| 2024 | -- | $201,800 |
| 2023 | -- | $201,800 |
| 2022 | -- | $201,800 +21.9% |
Find assessor info on the county website
Neighborhood: 14625
Nearby schools
GreatSchools rating
- 8/10Indian Landing Elementary SchoolGrades: K-5Distance: 2.3 mi
- 7/10Bay Trail Middle SchoolGrades: 6-8Distance: 0.6 mi
- 8/10Penfield Senior High SchoolGrades: 9-12Distance: 2.2 mi
Schools provided by the listing agent
- District: Penfield
Source: NYSAMLSs. This data may not be complete. We recommend contacting the local school district to confirm school assignments for this home.
