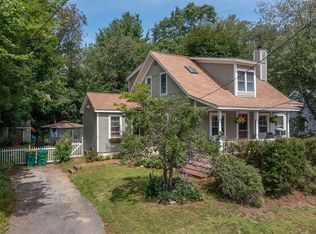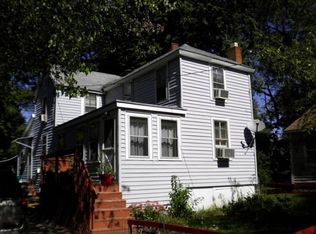Closed
Listed by:
Tammy Amnott,
Farms & Barns Real Estate LLC 800-639-4057
Bought with: KW Coastal and Lakes & Mountains Realty
$425,000
60 Leonard Street, Rochester, NH 03867
3beds
1,772sqft
Single Family Residence
Built in 1782
2 Acres Lot
$470,900 Zestimate®
$240/sqft
$2,787 Estimated rent
Home value
$470,900
$447,000 - $494,000
$2,787/mo
Zestimate® history
Loading...
Owner options
Explore your selling options
What's special
NUTTER HOUSE - This home offers a unique blend of antique charisma & modern convenience. As you step inside, you'll be greeted by wide pine floors, king pine wainscoting, exposed beams, built-ins, crown molding & architectural details that are a testament to the craftsmanship of a bygone era. Updated kitchen features Corian countertops& a lg pantry/laundry rm, w/an open concept dining/kitchen area creating a warm inviting space for entertaining. W/3BR &2BA,it offers a flexible floor plan w/possible 1st floor BR or use as an office. A 4-season sunrm provides a cozy spot to enjoy the changing seasons. The 1st floor boasts a full bath w/lg jetted soaking tub,double vanity& step up shower. The spacious living rm is perfect for family movie nights. This home provides the perfect backdrop for creating memories &stories of your own w/in its timeless walls. Beyond the main house, it offers an amazing English Barn w/workshop area, chicken coop, one stall,&several other rms& attached one-car garage w/an add’l two-car detached garage for your vehicles. Situated on two picturesque acres, this property offers a spectacular setting w/the convenience of being close to town. It has a fenced chain-linked dog yard& add’l fenced back yard w/ white vinyl fencing. Access property via Hobart Rd.-look for white vinyl fence. Open house Sat.10/21-10:00-12:00 & Sun. 11:00-1:00.
Zillow last checked: 8 hours ago
Listing updated: November 21, 2023 at 09:39am
Listed by:
Tammy Amnott,
Farms & Barns Real Estate LLC 800-639-4057
Bought with:
Cornelius Hobbs
KW Coastal and Lakes & Mountains Realty
Source: PrimeMLS,MLS#: 4974950
Facts & features
Interior
Bedrooms & bathrooms
- Bedrooms: 3
- Bathrooms: 2
- Full bathrooms: 1
- 3/4 bathrooms: 1
Heating
- Propane, Oil, Hot Water
Cooling
- Wall Unit(s)
Appliances
- Included: Dishwasher, Dryer, Microwave, Gas Range, Refrigerator, Washer, Water Heater off Boiler
- Laundry: Laundry Hook-ups, 1st Floor Laundry
Features
- Ceiling Fan(s), Dining Area, Kitchen/Dining
- Flooring: Hardwood, Softwood, Vinyl
- Basement: Bulkhead,Concrete Floor,Full,Interior Stairs,Sump Pump,Unfinished,Interior Access,Exterior Entry,Interior Entry
Interior area
- Total structure area: 2,386
- Total interior livable area: 1,772 sqft
- Finished area above ground: 1,772
- Finished area below ground: 0
Property
Parking
- Total spaces: 1
- Parking features: Paved, Auto Open, Direct Entry, Driveway, Garage, Parking Spaces 3 - 5, Barn, Attached
- Garage spaces: 1
- Has uncovered spaces: Yes
Features
- Levels: One and One Half
- Stories: 1
- Exterior features: Building, Garden, Other - See Remarks
- Fencing: Dog Fence,Partial
Lot
- Size: 2 Acres
- Features: Field/Pasture, Open Lot
Details
- Additional structures: Barn(s), Outbuilding
- Parcel number: RCHEM0117B0099L0000
- Zoning description: R1-residential
- Other equipment: Standby Generator
Construction
Type & style
- Home type: SingleFamily
- Architectural style: Antique,Cape
- Property subtype: Single Family Residence
Materials
- Wood Frame, Clapboard Exterior, Vinyl Exterior
- Foundation: Fieldstone, Granite
- Roof: Asphalt Shingle
Condition
- New construction: No
- Year built: 1782
Utilities & green energy
- Electric: Circuit Breakers
- Sewer: Public Sewer
- Utilities for property: Cable, Satellite
Community & neighborhood
Location
- Region: Rochester
Price history
| Date | Event | Price |
|---|---|---|
| 6/4/2025 | Listing removed | $3,500$2/sqft |
Source: Zillow Rentals Report a problem | ||
| 5/24/2025 | Listed for rent | $3,500$2/sqft |
Source: Zillow Rentals Report a problem | ||
| 11/21/2023 | Sold | $425,000$240/sqft |
Source: | ||
| 10/20/2023 | Listed for sale | $425,000$240/sqft |
Source: | ||
Public tax history
| Year | Property taxes | Tax assessment |
|---|---|---|
| 2024 | $6,801 +19.1% | $458,000 +106.4% |
| 2023 | $5,712 +1.8% | $221,900 |
| 2022 | $5,610 +2.6% | $221,900 |
Find assessor info on the county website
Neighborhood: 03867
Nearby schools
GreatSchools rating
- 7/10School Street SchoolGrades: K-4Distance: 0.2 mi
- 3/10Rochester Middle SchoolGrades: 6-8Distance: 1.5 mi
- 5/10Spaulding High SchoolGrades: 9-12Distance: 0.6 mi
Schools provided by the listing agent
- District: Rochester
Source: PrimeMLS. This data may not be complete. We recommend contacting the local school district to confirm school assignments for this home.
Get pre-qualified for a loan
At Zillow Home Loans, we can pre-qualify you in as little as 5 minutes with no impact to your credit score.An equal housing lender. NMLS #10287.

