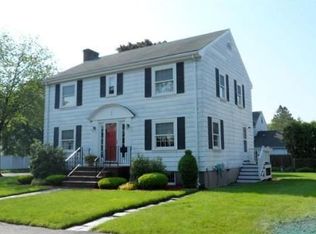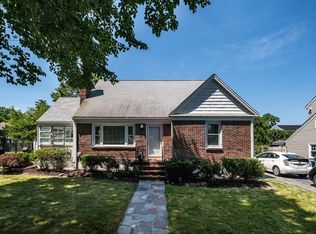Relax in the great room of this classic stone front garrison colonial. The lovely center foyer leads to the formal fireplaced livingrm, diningrm, sunroom and half bath. The updated kitchen is open to the great room creating the perfect setting for entertaining. Four spacious bedrooms make up the second level including a master suite with bath and walk in closet. Beautiful hardwood floors throughout highlight quality woodwork of another era. The lower level features a fireplaced playroom, Laundry room, full bath and storage. Navien heat and hot water.system. One car garage and private fenced yard. Set on a level nicely landscaped lot, this home is conveniently located near public transportation, shopping and restaurants. Easy access to Rt2, Mass Pike, Cambridge and Boston! Location, location, location. Don't miss this one.
This property is off market, which means it's not currently listed for sale or rent on Zillow. This may be different from what's available on other websites or public sources.

