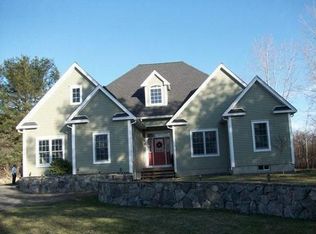Come View this Charming Three Bedroom 1 full bath home that is situated on an acre of land that also includes a detached two car garage with work area. The interior of this home has ample space that if you are in market for a first floor bedroom or home office this floor plan can easily be converted to accommodate a number of needs.. Along with having a spacious first floor layout there is also an eat in kitchen along with a formal dining with built ins. Tons of Character and Potential in this home! Property is conveniently located close to Post office, restaurants, Veterans Park, Medical facilities and quick access to Rt 93.. Come Take a look today!!
This property is off market, which means it's not currently listed for sale or rent on Zillow. This may be different from what's available on other websites or public sources.
