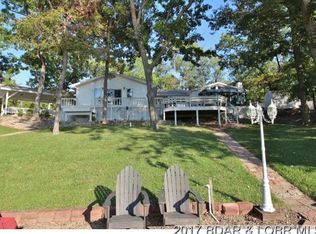A beautiful home on a flat lot ! Prepare to be impressed with this unique home featuring an outstanding kitchen that opens to the living and dining area,Ceramic tile floors(looks like wood), fireplace, vaulted ceilings, lots of windows,and Master suite with heated floors... and right on the waterfront! Looking for a home where you have a straight walk-out to your patio and dock? This is it ! Owners have devoted much time on the landscaping and exterior to make this their full time home. Detached garage with workshop area, studio and full bath makes extra living quarters or get-away. Large concrete dock with 17x45' and 15x35' slips are included in the price. Lower level features 3 bedrooms, baths, family room with huge fireplace. Did I mention a doggie door that goes to a fenced yard? Come see for yourself the many features of this home. Level, level, level !!!!
This property is off market, which means it's not currently listed for sale or rent on Zillow. This may be different from what's available on other websites or public sources.
