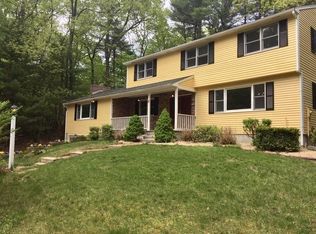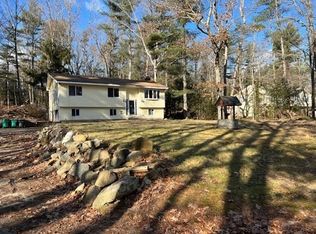Sold for $560,000
$560,000
60 Mason Rd, Jefferson, MA 01522
2beds
2,210sqft
Single Family Residence
Built in 1982
0.92 Acres Lot
$568,200 Zestimate®
$253/sqft
$2,376 Estimated rent
Home value
$568,200
$523,000 - $614,000
$2,376/mo
Zestimate® history
Loading...
Owner options
Explore your selling options
What's special
Welcome to this beautifully crafted custom ranch, offering expansive single-level living with exceptional charm and comfort. While featuring two bedrooms, this home provides a generous array of living spaces perfect for both everyday living and entertaining. The stunning living room and sun-drenched family room each boast soaring cathedral ceilings, with the family room wrapped in windows that overlook the lush gardens and landscaped backyard. The updated kitchen is both stylish and functional, featuring modern finishes and ample cabinetry, and opens to a lovely dining room ideal for gatherings. Additional highlights include an oversized entry with a cozy sitting area, a beautifully updated bathroom, and a versatile bonus room on the lower level—perfect for a home office, gym, or hobby space. A three-bedroom septic system allows for future expansion. The oversized, heated attached garage adds year-round convenience. Country living with easy access to the city and downtown Holden.
Zillow last checked: 8 hours ago
Listing updated: September 25, 2025 at 01:05pm
Listed by:
Jeff Taylor 508-735-4544,
ERA Key Realty Services - Distinctive Group 508-303-3434
Bought with:
The Roach & Sherman Team
Compass
Source: MLS PIN,MLS#: 73417122
Facts & features
Interior
Bedrooms & bathrooms
- Bedrooms: 2
- Bathrooms: 1
- Full bathrooms: 1
Primary bedroom
- Features: Flooring - Hardwood
- Level: First
Bedroom 2
- Features: Flooring - Hardwood
- Level: First
Bathroom 1
- Features: Flooring - Stone/Ceramic Tile, Countertops - Upgraded, Double Vanity
Dining room
- Features: Flooring - Stone/Ceramic Tile, Window(s) - Bay/Bow/Box
- Level: First
Family room
- Features: Cathedral Ceiling(s), Beamed Ceilings, Flooring - Hardwood
- Level: First
Kitchen
- Features: Skylight, Flooring - Stone/Ceramic Tile, Countertops - Upgraded, Kitchen Island, Recessed Lighting, Stainless Steel Appliances, Lighting - Overhead
- Level: First
Living room
- Features: Cathedral Ceiling(s), Ceiling Fan(s), Flooring - Hardwood
- Level: First
Heating
- Central, Forced Air, Oil
Cooling
- Central Air
Appliances
- Included: Electric Water Heater, Oven, Dishwasher, Microwave, Range, Refrigerator, Washer, Dryer, Vacuum System, Plumbed For Ice Maker
- Laundry: Flooring - Stone/Ceramic Tile, First Floor, Electric Dryer Hookup, Washer Hookup
Features
- Exercise Room, Bonus Room, Central Vacuum
- Flooring: Wood, Tile, Vinyl, Flooring - Vinyl
- Basement: Full,Partially Finished,Bulkhead,Concrete
- Number of fireplaces: 1
- Fireplace features: Living Room
Interior area
- Total structure area: 2,210
- Total interior livable area: 2,210 sqft
- Finished area above ground: 1,715
- Finished area below ground: 495
Property
Parking
- Total spaces: 8
- Parking features: Attached, Garage Door Opener, Heated Garage, Workshop in Garage, Insulated, Paved Drive, Off Street, Paved
- Attached garage spaces: 2
- Uncovered spaces: 6
Features
- Patio & porch: Patio
- Exterior features: Patio, Rain Gutters, Storage, Professional Landscaping, Garden
Lot
- Size: 0.92 Acres
- Features: Corner Lot, Wooded, Level
Details
- Parcel number: 1537762
- Zoning: R-40
Construction
Type & style
- Home type: SingleFamily
- Architectural style: Ranch
- Property subtype: Single Family Residence
Materials
- Frame
- Foundation: Concrete Perimeter
- Roof: Shingle
Condition
- Year built: 1982
Utilities & green energy
- Electric: 200+ Amp Service
- Sewer: Private Sewer
- Water: Public
- Utilities for property: for Electric Range, for Electric Oven, for Electric Dryer, Washer Hookup, Icemaker Connection
Community & neighborhood
Community
- Community features: Park, Walk/Jog Trails
Location
- Region: Jefferson
Price history
| Date | Event | Price |
|---|---|---|
| 9/25/2025 | Sold | $560,000+5.7%$253/sqft |
Source: MLS PIN #73417122 Report a problem | ||
| 8/13/2025 | Listed for sale | $529,900+9.3%$240/sqft |
Source: MLS PIN #73417122 Report a problem | ||
| 10/5/2022 | Sold | $485,000+1.1%$219/sqft |
Source: MLS PIN #73006612 Report a problem | ||
| 7/28/2022 | Contingent | $479,900$217/sqft |
Source: MLS PIN #73006612 Report a problem | ||
| 7/26/2022 | Price change | $479,900-4%$217/sqft |
Source: MLS PIN #73006612 Report a problem | ||
Public tax history
| Year | Property taxes | Tax assessment |
|---|---|---|
| 2025 | $7,358 +3.8% | $530,900 +6% |
| 2024 | $7,088 +3.2% | $500,900 +9.4% |
| 2023 | $6,865 +3.4% | $458,000 +14.2% |
Find assessor info on the county website
Neighborhood: 01522
Nearby schools
GreatSchools rating
- 7/10Davis Hill Elementary SchoolGrades: K-5Distance: 2.5 mi
- 6/10Mountview Middle SchoolGrades: 6-8Distance: 4.3 mi
- 7/10Wachusett Regional High SchoolGrades: 9-12Distance: 2.9 mi
Get a cash offer in 3 minutes
Find out how much your home could sell for in as little as 3 minutes with a no-obligation cash offer.
Estimated market value$568,200
Get a cash offer in 3 minutes
Find out how much your home could sell for in as little as 3 minutes with a no-obligation cash offer.
Estimated market value
$568,200

