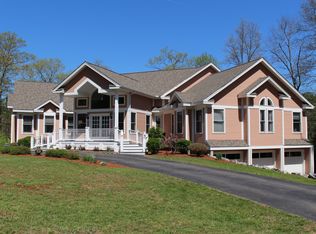Closed
Listed by:
Marianna M Vis,
Four Seasons Sotheby's Int'l Realty 603-413-7600
Bought with: Century 21 North East
$1,159,000
60 Mason Road, Milford, NH 03055
4beds
4,776sqft
Single Family Residence
Built in 2004
3.03 Acres Lot
$1,061,100 Zestimate®
$243/sqft
$5,667 Estimated rent
Home value
$1,061,100
$997,000 - $1.12M
$5,667/mo
Zestimate® history
Loading...
Owner options
Explore your selling options
What's special
Exquisite 4,776 sq. ft. stone-accented contemporary Colonial. Approach via the brick pillar entrance and take the walkway that leads to the stunning wrap-around, turreted front porch - an elegant prelude to the luxury within. Inside, the formal foyer opens to an elegant living room with sliders to the side veranda, and a refined dining room perfect for entertaining. The sunlit family room boasts a striking stone fireplace, boxed beam ceiling, and flows seamlessly into the chef's kitchen - complete with granite surfaces, stainless appliances, wine cooler, wall oven/warming drawer, oversized center island, and a generous walk-in pantry. Enjoy effortless indoor-outdoor living with sliders to a 12x20 deck overlooking a private backyard oasis, featuring a hot tub and exercise pool and private grounds. Upstairs, the luxurious primary suite offers a spa-like bath with soaking tub, tiled walk-in shower, custom cabinetry, a spacious walk-in closet, and direct access to attic storage. Three additional large bedrooms share a full bath, and the laundry room is conveniently located on this level. The partially finished lower level includes a gym, media/rec room, private study, and a 3/4 bath - ideal for guests or a home office. Additional highlights include central A/C, a 3-car garage, irrigation system, and many recent updates including new hardwood flooring and modern lighting (see full seller list). Minutes to NH-101/Nashua-Manchester. VISit today!
Zillow last checked: 8 hours ago
Listing updated: August 13, 2025 at 05:55pm
Listed by:
Marianna M Vis,
Four Seasons Sotheby's Int'l Realty 603-413-7600
Bought with:
Diane Martin
Century 21 North East
Source: PrimeMLS,MLS#: 5040441
Facts & features
Interior
Bedrooms & bathrooms
- Bedrooms: 4
- Bathrooms: 4
- Full bathrooms: 2
- 3/4 bathrooms: 1
- 1/2 bathrooms: 1
Heating
- Propane, Forced Air
Cooling
- Central Air
Appliances
- Included: Gas Cooktop, Dishwasher, Dryer, Range Hood, Double Oven, Wall Oven, Refrigerator, Washer, Wine Cooler
- Laundry: 2nd Floor Laundry
Features
- Ceiling Fan(s), Dining Area, In-Law Suite, Kitchen Island, Primary BR w/ BA, Soaking Tub, Indoor Storage, Walk-In Closet(s), Walk-in Pantry, Programmable Thermostat, Smart Thermostat
- Flooring: Carpet, Hardwood, Tile
- Windows: Blinds
- Basement: Bulkhead,Climate Controlled,Finished,Full,Partially Finished,Storage Space,Interior Access,Interior Entry
- Attic: Pull Down Stairs
- Number of fireplaces: 1
- Fireplace features: Wood Burning, 1 Fireplace
Interior area
- Total structure area: 6,204
- Total interior livable area: 4,776 sqft
- Finished area above ground: 3,693
- Finished area below ground: 1,083
Property
Parking
- Total spaces: 3
- Parking features: Paved, Auto Open, Direct Entry, Driveway, Garage, Attached
- Garage spaces: 3
- Has uncovered spaces: Yes
Accessibility
- Accessibility features: 1st Floor 1/2 Bathroom, 1st Floor Hrd Surfce Flr, Paved Parking
Features
- Levels: Two
- Stories: 2
- Patio & porch: Covered Porch
- Exterior features: Deck
- Has private pool: Yes
- Pool features: Above Ground
- Has spa: Yes
- Spa features: Heated, Bath
- Frontage length: Road frontage: 400
Lot
- Size: 3.03 Acres
- Features: Landscaped, Level, Trail/Near Trail, Wooded, Near Golf Course, Near Shopping, Near School(s)
Details
- Parcel number: MFRDM42B50L1
- Zoning description: R Single Family RO5
Construction
Type & style
- Home type: SingleFamily
- Architectural style: Colonial,Craftsman
- Property subtype: Single Family Residence
Materials
- Wood Frame
- Foundation: Concrete
- Roof: Architectural Shingle
Condition
- New construction: No
- Year built: 2004
Utilities & green energy
- Electric: 200+ Amp Service, Circuit Breakers
- Sewer: On-Site Septic Exists, Private Sewer
- Utilities for property: Propane
Community & neighborhood
Security
- Security features: Security
Location
- Region: Milford
Other
Other facts
- Road surface type: Paved
Price history
| Date | Event | Price |
|---|---|---|
| 8/13/2025 | Sold | $1,159,000$243/sqft |
Source: | ||
| 6/19/2025 | Price change | $1,159,000-1.7%$243/sqft |
Source: | ||
| 5/12/2025 | Listed for sale | $1,179,000-9.3%$247/sqft |
Source: | ||
| 9/24/2024 | Listing removed | $1,300,000$272/sqft |
Source: | ||
| 7/30/2024 | Listed for sale | $1,300,000+88.7%$272/sqft |
Source: | ||
Public tax history
| Year | Property taxes | Tax assessment |
|---|---|---|
| 2024 | $15,771 +6.8% | $666,300 |
| 2023 | $14,772 +6.6% | $666,300 |
| 2022 | $13,852 +3.2% | $666,300 |
Find assessor info on the county website
Neighborhood: 03055
Nearby schools
GreatSchools rating
- 5/10Heron Pond Elementary SchoolGrades: 2-5Distance: 1.3 mi
- 7/10Milford Middle SchoolGrades: 6-8Distance: 0.7 mi
- 4/10Milford High SchoolGrades: 9-12Distance: 0.8 mi
Schools provided by the listing agent
- Elementary: Jacques Memorial Elementary
- Middle: Milford Middle School
- High: Milford High School
- District: Milford School District
Source: PrimeMLS. This data may not be complete. We recommend contacting the local school district to confirm school assignments for this home.
Get a cash offer in 3 minutes
Find out how much your home could sell for in as little as 3 minutes with a no-obligation cash offer.
Estimated market value$1,061,100
Get a cash offer in 3 minutes
Find out how much your home could sell for in as little as 3 minutes with a no-obligation cash offer.
Estimated market value
$1,061,100
