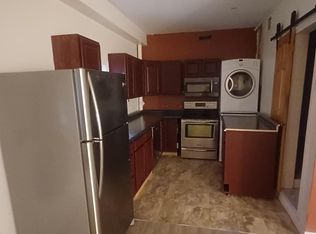Sold for $445,000
$445,000
60 McIntyre Rd, Oxford, MA 01540
3beds
1,125sqft
Single Family Residence
Built in 1979
1.9 Acres Lot
$459,800 Zestimate®
$396/sqft
$2,588 Estimated rent
Home value
$459,800
$418,000 - $506,000
$2,588/mo
Zestimate® history
Loading...
Owner options
Explore your selling options
What's special
Multiple offer situation. Please submit all offers by Saturday Sept 14th noon time, with offer good til Sept 15th. This charming ranch home in highly sought-after town of Oxford offers the ease of one-level living! As you enter, you're welcomed into a spacious living room highlighted by a floor-to-ceiling brick fireplace, beamed ceilings with wood paneling, gleaming hardwood floors, and a large bay window, filling the space with natural light. The open concept continues into the dining area, where glass sliders lead you out to a serene, private back deck, ideal for outdoor dining or relaxation. The large kitchen provides ample countertop and cabinet space, plus a cozy breakfast nook. Down the hall, you'll find three well-sized bedrooms and a full bath. Nestled on just under two acres, the property includes a horse shoe driveway, a storage shed, and a beautifully maintained lot, providing plenty of outdoor space for gardening, recreation, and more! Come see all this home has to offer!
Zillow last checked: 8 hours ago
Listing updated: October 26, 2024 at 05:00am
Listed by:
Renee Prunier 508-922-6773,
Lamacchia Realty, Inc. 508-832-5324
Bought with:
Dolber Team
DeVries Dolber Realty, LLC
Source: MLS PIN,MLS#: 73287699
Facts & features
Interior
Bedrooms & bathrooms
- Bedrooms: 3
- Bathrooms: 1
- Full bathrooms: 1
Primary bedroom
- Features: Ceiling Fan(s), Closet, Flooring - Hardwood
- Level: First
- Area: 144
- Dimensions: 12 x 12
Bedroom 2
- Features: Ceiling Fan(s), Closet, Flooring - Hardwood
- Level: First
- Area: 144
- Dimensions: 12 x 12
Bedroom 3
- Features: Ceiling Fan(s), Closet, Flooring - Hardwood
- Level: First
- Area: 108
- Dimensions: 9 x 12
Primary bathroom
- Features: No
Bathroom 1
- Features: Bathroom - Full, Bathroom - With Tub & Shower, Flooring - Laminate, Countertops - Stone/Granite/Solid
- Level: First
- Area: 48
- Dimensions: 6 x 8
Dining room
- Features: Cathedral Ceiling(s), Ceiling Fan(s), Flooring - Hardwood, Deck - Exterior, Exterior Access, Slider
- Level: First
- Area: 120
- Dimensions: 10 x 12
Kitchen
- Features: Flooring - Laminate, Breakfast Bar / Nook, Deck - Exterior, Exterior Access, Lighting - Pendant
- Level: First
- Area: 156
- Dimensions: 13 x 12
Living room
- Features: Cathedral Ceiling(s), Ceiling Fan(s), Beamed Ceilings, Closet, Flooring - Hardwood, Window(s) - Bay/Bow/Box
- Level: First
- Area: 165
- Dimensions: 15 x 11
Heating
- Forced Air, Electric Baseboard, Oil, Electric
Cooling
- Window Unit(s), None
Appliances
- Included: Electric Water Heater, Water Heater, Range, Refrigerator
- Laundry: Electric Dryer Hookup, Washer Hookup, In Basement
Features
- Flooring: Laminate, Hardwood
- Doors: Storm Door(s)
- Basement: Full,Walk-Out Access,Interior Entry,Concrete,Unfinished
- Number of fireplaces: 1
- Fireplace features: Living Room
Interior area
- Total structure area: 1,125
- Total interior livable area: 1,125 sqft
Property
Parking
- Total spaces: 6
- Parking features: Off Street, Paved
- Uncovered spaces: 6
Features
- Patio & porch: Deck, Deck - Wood
- Exterior features: Deck, Deck - Wood, Rain Gutters, Storage
- Waterfront features: Lake/Pond, 1 to 2 Mile To Beach, Beach Ownership(Public)
Lot
- Size: 1.90 Acres
- Features: Cleared, Level
Details
- Foundation area: 0
- Parcel number: M:20 B:A05.03,4243006
- Zoning: R1
Construction
Type & style
- Home type: SingleFamily
- Architectural style: Ranch
- Property subtype: Single Family Residence
Materials
- Frame
- Foundation: Concrete Perimeter
- Roof: Shingle
Condition
- Year built: 1979
Utilities & green energy
- Electric: 200+ Amp Service
- Sewer: Private Sewer
- Water: Private
- Utilities for property: for Electric Range, for Electric Dryer, Washer Hookup
Green energy
- Energy efficient items: Thermostat
Community & neighborhood
Community
- Community features: Shopping, Park, Walk/Jog Trails, Conservation Area, Public School
Location
- Region: Oxford
Other
Other facts
- Road surface type: Paved
Price history
| Date | Event | Price |
|---|---|---|
| 10/25/2024 | Sold | $445,000+18.7%$396/sqft |
Source: MLS PIN #73287699 Report a problem | ||
| 9/10/2024 | Listed for sale | $375,000$333/sqft |
Source: MLS PIN #73287699 Report a problem | ||
Public tax history
| Year | Property taxes | Tax assessment |
|---|---|---|
| 2025 | $4,703 +6.8% | $371,200 +13.6% |
| 2024 | $4,405 +6.6% | $326,800 +7.9% |
| 2023 | $4,133 +6.5% | $303,000 +26.1% |
Find assessor info on the county website
Neighborhood: 01540
Nearby schools
GreatSchools rating
- 3/10Clara Barton Elementary SchoolGrades: 3-5Distance: 1.6 mi
- 3/10Oxford Middle SchoolGrades: 5-8Distance: 1.8 mi
- 3/10Oxford High SchoolGrades: 9-12Distance: 1.7 mi
Get a cash offer in 3 minutes
Find out how much your home could sell for in as little as 3 minutes with a no-obligation cash offer.
Estimated market value$459,800
Get a cash offer in 3 minutes
Find out how much your home could sell for in as little as 3 minutes with a no-obligation cash offer.
Estimated market value
$459,800
