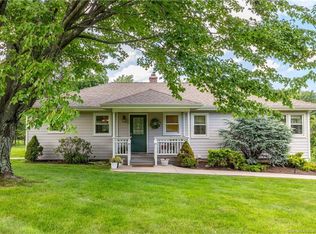Sold for $390,000
$390,000
60 Mountain Road, Granby, CT 06060
4beds
1,960sqft
Single Family Residence
Built in 1959
2.91 Acres Lot
$398,200 Zestimate®
$199/sqft
$2,664 Estimated rent
Home value
$398,200
$366,000 - $434,000
$2,664/mo
Zestimate® history
Loading...
Owner options
Explore your selling options
What's special
Set on a picturesque stretch of Mountain Road, this charming North Granby home offers the perfect balance of warmth, character, and connection to nature. Surrounded by classic New England stone walls and located moments from scenic land trust trails, and is a short drive to everyday shopping and amenities. Inside, the home welcomes you with a bright, open layout featuring wide plank hardwood floors and timeless craftsmanship. The living room showcases a cozy brick fireplace flanked by beautifully crafted built-ins and rich wood paneling-an ideal spot for gatherings or quiet evenings at home. Just beyond, the dining area and kitchen flow together effortlessly, creating an open, functional space with natural light pouring in. The kitchen has been thoughtfully updated with granite countertops, classic white cabinetry, and mostly newer appliances. Just off the dining area, a 4-season porch offers the perfect spot to unwind with morning coffee or enjoy warm-weather meals while taking in the peaceful surroundings. Additional updates include a newer roof (2014), restored cedar shakes (2017), and modern lighting throughout. Whether you're curled up with a book by the fire, enjoying the view from the large bay window, or heading out to nearby hiking trails, this home offers a lifestyle that's grounded in comfort and convenience.
Zillow last checked: 8 hours ago
Listing updated: October 07, 2025 at 11:33am
Listed by:
BROOKE TEAM AT EXP REALTY,
Charlotte Simmons 860-804-6054,
eXp Realty 866-828-3951
Bought with:
Jessica C. Starr, RES.0771414
LPT Realty
Source: Smart MLS,MLS#: 24110717
Facts & features
Interior
Bedrooms & bathrooms
- Bedrooms: 4
- Bathrooms: 2
- Full bathrooms: 1
- 1/2 bathrooms: 1
Primary bedroom
- Level: Upper
- Area: 179.3 Square Feet
- Dimensions: 11 x 16.3
Bedroom
- Level: Upper
- Area: 130.98 Square Feet
- Dimensions: 11.8 x 11.1
Bedroom
- Level: Lower
- Area: 146.72 Square Feet
- Dimensions: 13.1 x 11.2
Bedroom
- Level: Lower
- Area: 122.08 Square Feet
- Dimensions: 10.9 x 11.2
Bathroom
- Level: Upper
- Area: 77.88 Square Feet
- Dimensions: 11.8 x 6.6
Bathroom
- Level: Lower
- Area: 43.37 Square Feet
- Dimensions: 7.11 x 6.1
Dining room
- Level: Main
- Area: 121.1 Square Feet
- Dimensions: 11.11 x 10.9
Kitchen
- Level: Main
- Area: 113.28 Square Feet
- Dimensions: 11.8 x 9.6
Living room
- Level: Main
- Area: 278.11 Square Feet
- Dimensions: 13.7 x 20.3
Heating
- Baseboard, Hot Water, Oil
Cooling
- Attic Fan, Ceiling Fan(s), Window Unit(s)
Appliances
- Included: Oven/Range, Microwave, Refrigerator, Freezer, Dishwasher, Washer, Dryer, Water Heater
- Laundry: Lower Level
Features
- Wired for Data, Open Floorplan
- Windows: Thermopane Windows
- Basement: Partial,Unfinished,Interior Entry,Concrete
- Attic: Storage,Pull Down Stairs
- Number of fireplaces: 2
Interior area
- Total structure area: 1,960
- Total interior livable area: 1,960 sqft
- Finished area above ground: 1,440
- Finished area below ground: 520
Property
Parking
- Total spaces: 2
- Parking features: Detached, Driveway, Garage Door Opener, Paved
- Garage spaces: 2
- Has uncovered spaces: Yes
Features
- Levels: Multi/Split
- Patio & porch: Patio
- Exterior features: Sidewalk, Fruit Trees, Rain Gutters, Garden, Lighting, Stone Wall
- Fencing: Stone
Lot
- Size: 2.91 Acres
- Features: Sloped
Details
- Parcel number: 1934675
- Zoning: R2A
Construction
Type & style
- Home type: SingleFamily
- Architectural style: Split Level
- Property subtype: Single Family Residence
Materials
- Shake Siding
- Foundation: Concrete Perimeter
- Roof: Asphalt,Shake
Condition
- New construction: No
- Year built: 1959
Utilities & green energy
- Sewer: Septic Tank
- Water: Well
Green energy
- Green verification: ENERGY STAR Certified Homes
- Energy efficient items: Thermostat, Ridge Vents, Windows
Community & neighborhood
Location
- Region: North Granby
- Subdivision: North Granby
Price history
| Date | Event | Price |
|---|---|---|
| 10/1/2025 | Sold | $390,000+4%$199/sqft |
Source: | ||
| 8/28/2025 | Pending sale | $375,000$191/sqft |
Source: | ||
| 8/26/2025 | Listed for sale | $375,000$191/sqft |
Source: | ||
| 8/17/2025 | Pending sale | $375,000$191/sqft |
Source: | ||
| 8/8/2025 | Listed for sale | $375,000$191/sqft |
Source: | ||
Public tax history
| Year | Property taxes | Tax assessment |
|---|---|---|
| 2025 | $7,519 +3.3% | $219,800 |
| 2024 | $7,282 +3.9% | $219,800 |
| 2023 | $7,009 +6.3% | $219,800 +33.3% |
Find assessor info on the county website
Neighborhood: 06060
Nearby schools
GreatSchools rating
- 6/10Wells Road Intermediate SchoolGrades: 3-5Distance: 1.7 mi
- 7/10Granby Memorial Middle SchoolGrades: 6-8Distance: 3.5 mi
- 10/10Granby Memorial High SchoolGrades: 9-12Distance: 3.4 mi
Schools provided by the listing agent
- High: Granby Memorial
Source: Smart MLS. This data may not be complete. We recommend contacting the local school district to confirm school assignments for this home.
Get pre-qualified for a loan
At Zillow Home Loans, we can pre-qualify you in as little as 5 minutes with no impact to your credit score.An equal housing lender. NMLS #10287.
Sell for more on Zillow
Get a Zillow Showcase℠ listing at no additional cost and you could sell for .
$398,200
2% more+$7,964
With Zillow Showcase(estimated)$406,164
