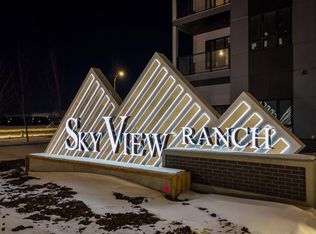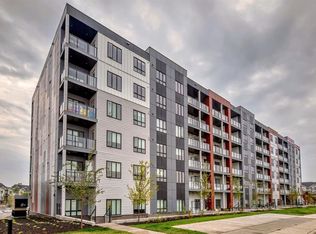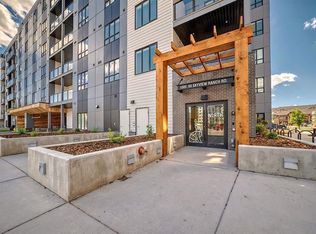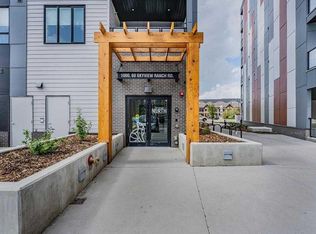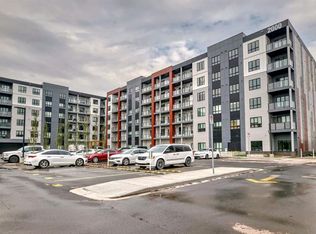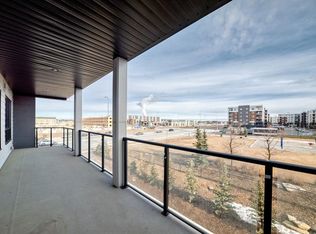60 N Skyview Ranch Rd NE #3517, Calgary, AB T3N 2J8
What's special
- 25 days |
- 17 |
- 1 |
Zillow last checked: 8 hours ago
Listing updated: February 01, 2026 at 12:05am
Oliver Trutina, Associate,
Re/Max First
Facts & features
Interior
Bedrooms & bathrooms
- Bedrooms: 2
- Bathrooms: 1
- Full bathrooms: 1
Other
- Level: Main
- Dimensions: 33`4" x 39`1"
Bedroom
- Level: Main
- Dimensions: 32`7" x 25`2"
Other
- Level: Main
Other
- Level: Main
- Dimensions: 45`8" x 21`7"
Dining room
- Level: Main
- Dimensions: 45`1" x 14`6"
Kitchen
- Level: Main
- Dimensions: 29`9" x 34`9"
Laundry
- Level: Main
Living room
- Level: Main
- Dimensions: 45`1" x 32`10"
Heating
- Baseboard
Cooling
- None
Appliances
- Included: Dishwasher, Electric Range, Microwave Hood Fan, Refrigerator, Washer/Dryer
- Laundry: In Unit
Features
- Breakfast Bar, Quartz Counters
- Windows: Window Coverings
- Has fireplace: No
- Common walls with other units/homes: 2+ Common Walls
Interior area
- Total interior livable area: 704 sqft
- Finished area above ground: 704
Property
Parking
- Total spaces: 1
- Parking features: Stall, Titled, Underground
Features
- Levels: Single Level Unit
- Stories: 6
- Entry location: Other
- Patio & porch: Balcony(s)
- Exterior features: None
Details
- Zoning: M-H1
Construction
Type & style
- Home type: Apartment
- Property subtype: Apartment
- Attached to another structure: Yes
Materials
- Composite Siding
- Foundation: Concrete Perimeter
- Roof: Asphalt Shingle
Condition
- New construction: Yes
- Year built: 2024
Community & HOA
Community
- Subdivision: Skyview Ranch
HOA
- Has HOA: Yes
- Amenities included: None
- Services included: Common Area Maintenance, Heat, Interior Maintenance, Maintenance Grounds, Professional Management, Reserve Fund Contributions, Sewer, Snow Removal, Trash, Water
- HOA fee: C$297 monthly
- Second HOA fee: C$79 annually
Location
- Region: Calgary
Financial & listing details
- Price per square foot: C$426/sqft
- Date on market: 2/1/2026
- Inclusions: na
(403) 333-3471
By pressing Contact Agent, you agree that the real estate professional identified above may call/text you about your search, which may involve use of automated means and pre-recorded/artificial voices. You don't need to consent as a condition of buying any property, goods, or services. Message/data rates may apply. You also agree to our Terms of Use. Zillow does not endorse any real estate professionals. We may share information about your recent and future site activity with your agent to help them understand what you're looking for in a home.
Price history
Price history
Price history is unavailable.
Public tax history
Public tax history
Tax history is unavailable.Climate risks
Neighborhood: Skyview Ranch
Nearby schools
GreatSchools rating
No schools nearby
We couldn't find any schools near this home.
