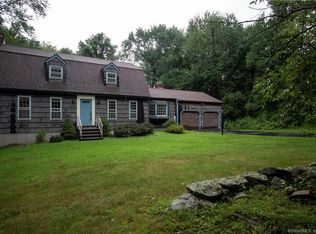Sold for $700,000
$700,000
60 Normandy Road, Trumbull, CT 06611
3beds
2,142sqft
Single Family Residence
Built in 1971
1.05 Acres Lot
$709,000 Zestimate®
$327/sqft
$3,957 Estimated rent
Home value
$709,000
$638,000 - $787,000
$3,957/mo
Zestimate® history
Loading...
Owner options
Explore your selling options
What's special
This spacious Ranch-style home presents an exceptional opportunity for downsizing in the desirable Tashua neighborhood. Upon entering the home through the front door and foyer, you will be greeted by the elegant formal living room, featuring bay windows and a walkthrough to the grand dining room, ideal for entertaining. The eat-in kitchen, conveniently located adjacent to the dining and family rooms, boasts an L-shaped layout with granite counters, cherry cabinets, and stainless steel appliances. From your sink window or the walkout deck, you can enjoy panoramic views of the level one-acre lot. The spacious family room is equipped with a corner fireplace, creating an inviting atmosphere for gatherings and events. The home comprises three large bedrooms, two full bathrooms, and two car garages. The lower level, which is partially finished, presents a suitable location for accommodating an in-law unit. Welcome to Trumbull and 60 Normandy Road!
Zillow last checked: 8 hours ago
Listing updated: October 07, 2025 at 07:31am
Listed by:
Carlos Perez 203-395-8086,
RE/MAX Right Choice 203-268-1118
Bought with:
Matt Nuzie, RES.0785614
RE/MAX Right Choice
Source: Smart MLS,MLS#: 24121973
Facts & features
Interior
Bedrooms & bathrooms
- Bedrooms: 3
- Bathrooms: 2
- Full bathrooms: 2
Primary bedroom
- Features: Full Bath
- Level: Main
Bedroom
- Level: Main
Bedroom
- Level: Main
Dining room
- Level: Main
Family room
- Features: Fireplace
- Level: Main
Kitchen
- Features: Granite Counters, Pantry, Patio/Terrace, Tile Floor
- Level: Main
Living room
- Features: Bay/Bow Window
- Level: Main
Heating
- Hot Water, Oil
Cooling
- Central Air
Appliances
- Included: Oven/Range, Microwave, Refrigerator, Dishwasher, Washer, Dryer, Water Heater
- Laundry: Main Level
Features
- Basement: Partial
- Attic: Pull Down Stairs
- Number of fireplaces: 1
Interior area
- Total structure area: 2,142
- Total interior livable area: 2,142 sqft
- Finished area above ground: 2,142
Property
Parking
- Total spaces: 2
- Parking features: Attached, Garage Door Opener
- Attached garage spaces: 2
Features
- Patio & porch: Deck
Lot
- Size: 1.05 Acres
- Features: Level
Details
- Parcel number: 388734
- Zoning: AAA
Construction
Type & style
- Home type: SingleFamily
- Architectural style: Ranch
- Property subtype: Single Family Residence
Materials
- Shingle Siding, Wood Siding
- Foundation: Concrete Perimeter
- Roof: Asphalt
Condition
- New construction: No
- Year built: 1971
Utilities & green energy
- Sewer: Septic Tank
- Water: Public
Community & neighborhood
Location
- Region: Trumbull
- Subdivision: Tashua
Price history
| Date | Event | Price |
|---|---|---|
| 10/6/2025 | Sold | $700,000+7.7%$327/sqft |
Source: | ||
| 10/6/2025 | Pending sale | $649,900$303/sqft |
Source: | ||
| 9/2/2025 | Listed for sale | $649,900$303/sqft |
Source: | ||
Public tax history
| Year | Property taxes | Tax assessment |
|---|---|---|
| 2025 | $11,662 +2.9% | $317,380 |
| 2024 | $11,332 +1.6% | $317,380 |
| 2023 | $11,152 +1.6% | $317,380 |
Find assessor info on the county website
Neighborhood: Tashua
Nearby schools
GreatSchools rating
- 9/10Tashua SchoolGrades: K-5Distance: 1.2 mi
- 7/10Madison Middle SchoolGrades: 6-8Distance: 2.1 mi
- 10/10Trumbull High SchoolGrades: 9-12Distance: 3.9 mi
Schools provided by the listing agent
- Elementary: Tashua
- Middle: Madison
- High: Trumbull
Source: Smart MLS. This data may not be complete. We recommend contacting the local school district to confirm school assignments for this home.
Get pre-qualified for a loan
At Zillow Home Loans, we can pre-qualify you in as little as 5 minutes with no impact to your credit score.An equal housing lender. NMLS #10287.
Sell for more on Zillow
Get a Zillow Showcase℠ listing at no additional cost and you could sell for .
$709,000
2% more+$14,180
With Zillow Showcase(estimated)$723,180
