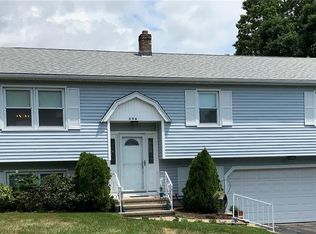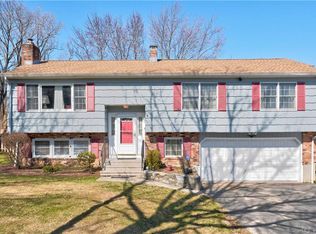Opportunity Knocks! Expansive 3/4 BR 2.5 bath 2,566 sq foot home is the perfect home to customize and give some TLC to make your dream home. The open floor plan features a generously sized Living Room/Dining Room combination with hardwood flooring, an eat-in kitchen with stone floor, three/four Bedrooms include a large Master with ensuite full bath. An entertainment friendly Front to. Back Lower Level Family Room with fireplace and sliders to large fenced yard. A bonus oversized office/Bedroom on the lower level. 1 car garage and carport. Convenient to all major highways. Not to be missed!
This property is off market, which means it's not currently listed for sale or rent on Zillow. This may be different from what's available on other websites or public sources.

