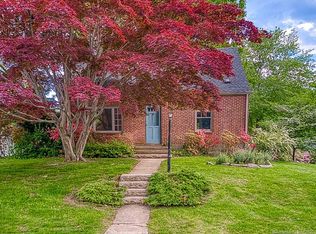Sold for $520,000
$520,000
60 Palmer Road, Branford, CT 06405
3beds
1,634sqft
Single Family Residence
Built in 1949
0.28 Acres Lot
$533,800 Zestimate®
$318/sqft
$3,306 Estimated rent
Home value
$533,800
$475,000 - $598,000
$3,306/mo
Zestimate® history
Loading...
Owner options
Explore your selling options
What's special
Welcome home! This newly updated brick cape in the heart of town is an exceptional opportunity to own a property that has undergone extensive renovations in the past five years, ensuring a hassle-free purchase. The well-appointed kitchen boasts beautiful granite countertops, stainless steel appliances, and a spacious island designed for entertaining. You have the flexibility to choose between a large eat-in area or a living room that aligns with your preferences. Adjacent to the kitchen, you will discover a generously sized bonus room, ideal for accommodating a dining table or transforming into an office. The main floor also includes a conveniently located laundry room outside the oversized primary suite. The main floor bathroom features a walk-in shower and granite counter top double vanity. Upstairs, you will find two generously sized bedrooms and a full bathroom with tub. The lower level, equipped with a radon mitigation system, provides excellent potential for your future endeavors. The backyard has been enhanced with a newly installed stone propane firepit and twinkling lights, creating a picturesque ambiance, especially during summer evenings. The property is completed with a spacious two-car garage. This lovely home is waiting for you! Don't miss out on this chance to make it yours. Schedule a showing today!
Zillow last checked: 8 hours ago
Listing updated: July 01, 2025 at 02:23pm
Listed by:
TEAM TEN HOMES AT WILLIAM RAVEIS,
Amerra B. Ziyadeh 203-927-2424,
William Raveis Real Estate 203-433-4387
Bought with:
Chuck Conti, REB.0790065
Coldwell Banker Realty
Source: Smart MLS,MLS#: 24098276
Facts & features
Interior
Bedrooms & bathrooms
- Bedrooms: 3
- Bathrooms: 2
- Full bathrooms: 2
Primary bedroom
- Features: Jack & Jill Bath
- Level: Main
Bedroom
- Level: Upper
Bedroom
- Level: Upper
Dining room
- Level: Main
Kitchen
- Features: Breakfast Nook, Dining Area
- Level: Main
Living room
- Level: Main
Heating
- Hot Water, Natural Gas
Cooling
- Central Air
Appliances
- Included: Gas Range, Oven/Range, Refrigerator, Dishwasher, Water Heater
- Laundry: Main Level
Features
- Windows: Thermopane Windows
- Basement: Full
- Attic: Access Via Hatch
- Has fireplace: No
Interior area
- Total structure area: 1,634
- Total interior livable area: 1,634 sqft
- Finished area above ground: 1,634
Property
Parking
- Total spaces: 2
- Parking features: Detached
- Garage spaces: 2
Accessibility
- Accessibility features: 32" Minimum Door Widths, Accessible Hallway(s)
Lot
- Size: 0.28 Acres
- Features: Corner Lot, Level
Details
- Parcel number: 1064093
- Zoning: 1010
Construction
Type & style
- Home type: SingleFamily
- Architectural style: Cape Cod
- Property subtype: Single Family Residence
Materials
- Brick
- Foundation: Concrete Perimeter
- Roof: Asphalt
Condition
- New construction: No
- Year built: 1949
Utilities & green energy
- Sewer: Public Sewer
- Water: Public
Green energy
- Green verification: ENERGY STAR Certified Homes
- Energy efficient items: Thermostat, Windows
Community & neighborhood
Community
- Community features: Near Public Transport, Health Club, Library, Paddle Tennis
Location
- Region: Branford
Price history
| Date | Event | Price |
|---|---|---|
| 7/1/2025 | Sold | $520,000+6.3%$318/sqft |
Source: | ||
| 5/27/2025 | Pending sale | $489,000$299/sqft |
Source: | ||
| 5/23/2025 | Listed for sale | $489,000+42.2%$299/sqft |
Source: | ||
| 10/31/2019 | Sold | $344,000-1.7%$211/sqft |
Source: | ||
| 9/26/2019 | Pending sale | $349,900$214/sqft |
Source: Coldwell Banker Residential Brokerage - Old Saybrook Office #170237329 Report a problem | ||
Public tax history
| Year | Property taxes | Tax assessment |
|---|---|---|
| 2025 | $6,516 +14.4% | $304,500 +63% |
| 2024 | $5,694 +2% | $186,800 |
| 2023 | $5,583 +1.5% | $186,800 |
Find assessor info on the county website
Neighborhood: Branford Center
Nearby schools
GreatSchools rating
- 7/10John B. Sliney SchoolGrades: PK-4Distance: 0.4 mi
- 6/10Francis Walsh Intermediate SchoolGrades: 5-8Distance: 1.9 mi
- 5/10Branford High SchoolGrades: 9-12Distance: 1 mi
Schools provided by the listing agent
- Elementary: John B. Sliney
- High: Branford
Source: Smart MLS. This data may not be complete. We recommend contacting the local school district to confirm school assignments for this home.

Get pre-qualified for a loan
At Zillow Home Loans, we can pre-qualify you in as little as 5 minutes with no impact to your credit score.An equal housing lender. NMLS #10287.
