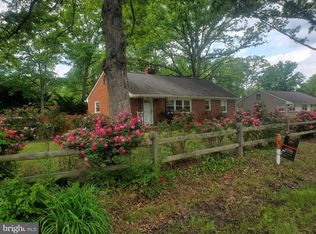Sold for $399,000
$399,000
60 Pendleton Rd, Fredericksburg, VA 22405
3beds
1,257sqft
Single Family Residence
Built in 1958
0.34 Acres Lot
$400,300 Zestimate®
$317/sqft
$2,278 Estimated rent
Home value
$400,300
$372,000 - $432,000
$2,278/mo
Zestimate® history
Loading...
Owner options
Explore your selling options
What's special
Fully Renovated, All Brick Spacious Rambler in Lovely Ferry Farms. Gorgeous Corner Lot with Ample Front Yard, Private Back Yard with Patio and Covered Breezeway, and Additional Side Yard with Shed. Home features 3 Large Bedrooms (1 NTC), Full Hall Bath with Tub/Shower and Double Vanity and Additional Full Bath with Tiled Walk-in Shower. Both Bathrooms have a Window. Front Entrance Foyer with Hall Closet leading into Expansive Family Gathering Area, Separate Dining Area, and Pocket Doors to Huge Kitchen with Pantry. Enjoy a Beautifully Assembled Space with Earth Toned Shaker Cabinets, Quartz Countertops, Large Format Cement Tiles, Stainless Steel Appliances including Built in Microwave, Refrigerator with Ice Maker, Dishwasher, and Stove. Separate Laundry Room and dedicated Folding Area. The Hallway has pull down stairs leading to a floored attic with room to stand and plenty of Storage Space. The Sunroom leads to either the Breezeway with Covered Patio and Partially Fenced, Secluded Garden Area or with the other door, leading to the Driveway for easy transport of groceries. The Oversized Garage has a Work Area and Room for Two Cars. It was built on site as was the Shed. Both sit on a poured concrete slab. The Electrical Panel has been upgraded to 200 Amps. While this home is ideal for easy and functional living, the location can't be beat! Ferry Farms is an established neighborhood with beautiful, tree-lined streets, a Community Pool next to the local Elementary School, proximity to Downtown FXBG within minutes, a quick trip to both Central Park and Southpoint, quick access to the VRE, Commuter Routes, 95, Rte. 1, and within an hour to both Richmond and Washington DC.
Zillow last checked: 8 hours ago
Listing updated: January 16, 2026 at 02:23pm
Listed by:
Huda Maltbie 202-491-9227,
CENTURY 21 New Millennium
Bought with:
Karen Brooks, 0223240745
Realty One Group Key Properties
Source: Bright MLS,MLS#: VAST2044326
Facts & features
Interior
Bedrooms & bathrooms
- Bedrooms: 3
- Bathrooms: 2
- Full bathrooms: 2
- Main level bathrooms: 2
- Main level bedrooms: 3
Bedroom 1
- Level: Main
Bedroom 2
- Level: Main
Bedroom 3
- Level: Main
Bathroom 1
- Level: Main
Bathroom 2
- Level: Main
Heating
- Forced Air, Natural Gas
Cooling
- Central Air, Natural Gas
Appliances
- Included: Microwave, Dishwasher, Disposal, Dryer, Exhaust Fan, Ice Maker, Oven/Range - Electric, Refrigerator, Stainless Steel Appliance(s), Washer, Water Heater, Electric Water Heater
- Laundry: Main Level
Features
- Attic, Bathroom - Tub Shower, Bathroom - Walk-In Shower, Breakfast Area, Ceiling Fan(s), Chair Railings, Dining Area, Entry Level Bedroom, Floor Plan - Traditional, Eat-in Kitchen, Kitchen - Table Space, Pantry, Recessed Lighting, Upgraded Countertops, Dry Wall
- Flooring: Ceramic Tile, Hardwood, Wood
- Doors: Six Panel, Storm Door(s)
- Windows: Vinyl Clad
- Has basement: No
- Has fireplace: No
Interior area
- Total structure area: 1,257
- Total interior livable area: 1,257 sqft
- Finished area above ground: 1,257
- Finished area below ground: 0
Property
Parking
- Total spaces: 2
- Parking features: Storage, Garage Faces Front, Oversized, Asphalt, Detached, Driveway
- Garage spaces: 2
- Has uncovered spaces: Yes
Accessibility
- Accessibility features: None
Features
- Levels: One
- Stories: 1
- Patio & porch: Breezeway, Porch
- Exterior features: Awning(s), Lighting, Rain Gutters, Storage
- Pool features: Community
- Fencing: Partial
Lot
- Size: 0.34 Acres
- Features: Front Yard, Landscaped, Level, Not In Development, Rear Yard, SideYard(s)
Details
- Additional structures: Above Grade, Below Grade
- Parcel number: 54J 420 6
- Zoning: R1
- Special conditions: Standard
Construction
Type & style
- Home type: SingleFamily
- Architectural style: Ranch/Rambler
- Property subtype: Single Family Residence
Materials
- Asphalt, Brick, Tile, Masonry
- Foundation: Block, Crawl Space
- Roof: Asphalt
Condition
- Excellent
- New construction: No
- Year built: 1958
- Major remodel year: 2025
Utilities & green energy
- Electric: 200+ Amp Service
- Sewer: Public Sewer
- Water: Public
- Utilities for property: Natural Gas Available
Community & neighborhood
Community
- Community features: Pool
Location
- Region: Fredericksburg
- Subdivision: Ferry Farms
Other
Other facts
- Listing agreement: Exclusive Right To Sell
- Listing terms: Conventional
- Ownership: Fee Simple
Price history
| Date | Event | Price |
|---|---|---|
| 1/14/2026 | Sold | $399,000$317/sqft |
Source: | ||
| 11/29/2025 | Contingent | $399,000$317/sqft |
Source: | ||
| 11/19/2025 | Listed for sale | $399,000-2.4%$317/sqft |
Source: | ||
| 11/12/2025 | Listing removed | $409,000$325/sqft |
Source: | ||
| 10/15/2025 | Price change | $409,000-4.7%$325/sqft |
Source: | ||
Public tax history
| Year | Property taxes | Tax assessment |
|---|---|---|
| 2025 | $2,716 +3.4% | $294,100 |
| 2024 | $2,628 +16.9% | $294,100 +17.4% |
| 2023 | $2,248 +5.6% | $250,500 |
Find assessor info on the county website
Neighborhood: 22405
Nearby schools
GreatSchools rating
- 5/10Ferry Farm Elementary SchoolGrades: PK-5Distance: 0.3 mi
- 5/10Donald B. Dixon-Lyle R. Smith Middle SchoolGrades: 6-8Distance: 3.2 mi
- 3/10Stafford Sr. High SchoolGrades: 9-12Distance: 5.3 mi
Schools provided by the listing agent
- District: Stafford County Public Schools
Source: Bright MLS. This data may not be complete. We recommend contacting the local school district to confirm school assignments for this home.
Get a cash offer in 3 minutes
Find out how much your home could sell for in as little as 3 minutes with a no-obligation cash offer.
Estimated market value$400,300
Get a cash offer in 3 minutes
Find out how much your home could sell for in as little as 3 minutes with a no-obligation cash offer.
Estimated market value
$400,300
