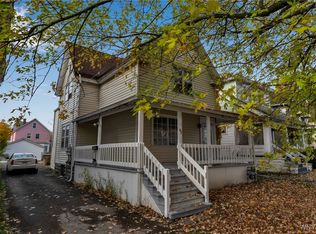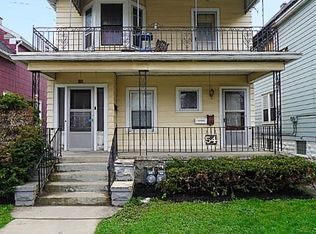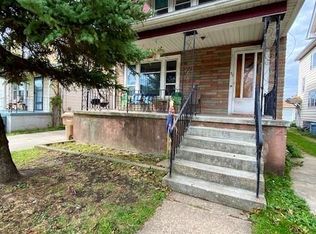Sold for $108,000
$108,000
60 Pine Ridge Rd, Buffalo, NY 14211
--beds
0baths
2,240sqft
MultiFamily
Built in 1900
-- sqft lot
$163,000 Zestimate®
$48/sqft
$1,132 Estimated rent
Home value
$163,000
$129,000 - $202,000
$1,132/mo
Zestimate® history
Loading...
Owner options
Explore your selling options
What's special
The seller is motivated to sell this 3/3 Double in a nice, quiet neighborhood. Close to Villa Maria College and Walden Galleria. Combo living/dining room in both units as well as eat-in kitchens and porches. Concrete driveway leads to 2-car garage. Maintenance-free exterior. Interior of house may need some cosmetic updates. Call for a showing today!
Facts & features
Interior
Bedrooms & bathrooms
- Bathrooms: 0
Heating
- Baseboard, Forced air, Gas
Appliances
- Included: Range / Oven
- Laundry: Laundry- Separate Hook ups- Some
Features
- Laundry- Separate Hook ups- Some
- Flooring: Carpet, Linoleum / Vinyl
- Basement: Full
- Attic: Full
Interior area
- Total interior livable area: 2,240 sqft
Property
Parking
- Parking features: Garage - Attached, Off-street
- Details: Concrete
Features
- Exterior features: Other
- Fencing: Partially Fenced Yard
Lot
- Size: 4,534 sqft
- Features: Neighborhood Street, Partially Fenced Yard
Details
- Parcel number: 14308910160312
- Special conditions: Normal
- Wooded area: 0
Construction
Type & style
- Home type: MultiFamily
Materials
- Metal
- Roof: Asphalt
Condition
- Existing
- Year built: 1900
Utilities & green energy
- Gas: Gas
- Sewer: Sewer Connected
- Water: Public
Community & neighborhood
Location
- Region: Buffalo
Other
Other facts
- WaterSource: Public
- Heating: Baseboard, Forced Air, Natural Gas
- Roof: Asphalt
- GarageYN: true
- HeatingYN: true
- Basement: Full
- Furnished: Unfurnished
- ConstructionMaterials: Frame
- CurrentFinancing: Conventional, FHA, VA, Cash
- ExteriorFeatures: Balcony, Partially Fenced Yard
- CurrentUse: Multi-Family, Residential
- OperatingExpenseIncludes: Other
- OpenParkingSpaces: 0
- FarmLandAreaUnits: Square Feet
- FoundationDetails: Stone
- RentIncludes: Water, No Utilities
- StructureType: Multi Family
- PastureArea: 0
- Sewer: Sewer Connected
- CultivatedArea: 0
- WoodedArea: 0
- OtherParking: Concrete
- ParkingFeatures: Concrete
- NumberOfUnitsMoMo: 0
- Gas: Gas
- SpecialListingConditions: Normal
- YearBuiltDetails: Existing
- BusinessType: Multi-Family Res (2-4) units
- LotFeatures: Neighborhood Street, Partially Fenced Yard
- Flooring: Wall To Wall Carpet-Some, Vinyl-Some
- NumberOfSeparateElectricMeters: 2
- NumberOfSeparateGasMeters: 2
- Fencing: Partially Fenced Yard
- Attic: Full
- InteriorFeatures: Laundry- Separate Hook ups- Some
- LaundryFeatures: Laundry- Separate Hook ups- Some
- PropertyCondition: Existing
- MlsStatus: P-Pending Sale
Price history
| Date | Event | Price |
|---|---|---|
| 4/30/2025 | Sold | $108,000-13.6%$48/sqft |
Source: Public Record Report a problem | ||
| 12/3/2020 | Listing removed | $125,000$56/sqft |
Source: MJ Peterson Real Estate #B1244409 Report a problem | ||
| 1/13/2020 | Pending sale | $125,000$56/sqft |
Source: MJ Peterson Real Estate #B1244409 Report a problem | ||
| 9/13/2019 | Price change | $125,000-3.8%$56/sqft |
Source: MJ Peterson Real Estate #B1206589 Report a problem | ||
| 7/2/2019 | Listed for sale | $129,900+8.3%$58/sqft |
Source: MJ Peterson Real Estate #B1206589 Report a problem | ||
Public tax history
| Year | Property taxes | Tax assessment |
|---|---|---|
| 2024 | -- | $56,000 -57.6% |
| 2023 | -- | $132,000 |
| 2022 | -- | $132,000 +20% |
Find assessor info on the county website
Neighborhood: 14211
Nearby schools
GreatSchools rating
- 5/10Union East Elementary SchoolGrades: PK-4Distance: 2 mi
- 4/10Cheektowaga Middle SchoolGrades: 5-8Distance: 2 mi
- 4/10Cheektowaga High SchoolGrades: 9-12Distance: 2 mi
Schools provided by the listing agent
- District: Cheektowaga
Source: The MLS. This data may not be complete. We recommend contacting the local school district to confirm school assignments for this home.


