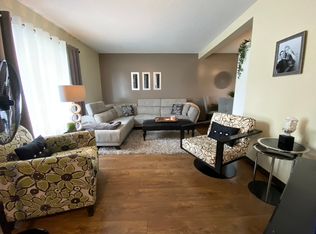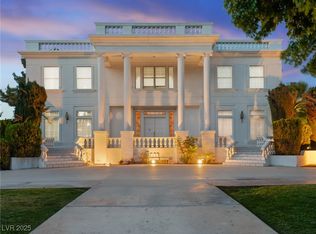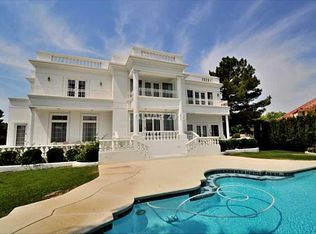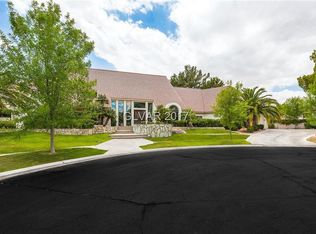Gorgeous newly remodeled estate located on a sprawling half-acre interior lot in the iconic guard-gated Henderson neighborhood of Quail Ridge. Conveniently located with close proximity to the airport, shopping, and all that Green Valley has to offer. With six total bedrooms, an oversized three car garage with large driveway, an office, open kitchen, and large bar in the great room, there is no shortage of entertainment options. Three of the bedrooms are located on the first level, one of which is a sprawling primary suite with dual walk in closets and a private patio with outdoor hot tub. The additional rooms boast balconies share a loft area on the second floor. Soaring ceilings, combined with a mid-century modern vibe and lush landscaping make this home truly one-of-a-kind.
This property is off market, which means it's not currently listed for sale or rent on Zillow. This may be different from what's available on other websites or public sources.



