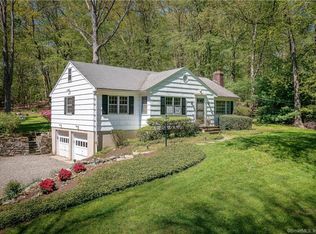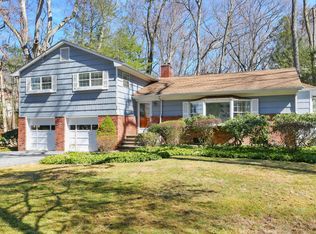Sold for $1,200,000
$1,200,000
60 Redmont Road, Stamford, CT 06903
6beds
4,778sqft
Single Family Residence
Built in 1940
1.11 Acres Lot
$1,216,800 Zestimate®
$251/sqft
$7,268 Estimated rent
Home value
$1,216,800
$1.10M - $1.35M
$7,268/mo
Zestimate® history
Loading...
Owner options
Explore your selling options
What's special
Live your best life at 60 Redmont Road, situated on the North side of Stamford, offering over an acre of land with complete privacy. This six-bedroom home features five full baths and an additional half bath. The inground heated pool, located just outside the kitchen area, creates an ideal spot for barbecues and an outdoor kitchen, offering endless summer fun and serving as a perfect retreat. Upon entering, you are greeted by a well-appointed main level, with a home office and a living room warmed by a charming fireplace, perfect for staying cozy during the winter months. The grand great room impresses with its soaring ceilings and a wood-burning stove. The kitchen, designed to inspire culinary creativity, provides stunning views of the pool, while an adjoining in-law suite with two rooms and a full bath ensures there is room for all! Further enhancing the main level are an art studio or sun room, laundry room and a home gym located above the garage. Ascend to the upper level, where four additional bedrooms and three full baths await. The updated primary suite is a true delight, with a luxurious soaking tub and a large walk-in California closet. The location of this home is ideal, just minutes away from the Merritt Parkway, less than a mile from the elementary school and close to Stamford's vibrant downtown.
Zillow last checked: 8 hours ago
Listing updated: December 04, 2025 at 10:14am
Listed by:
Ashley Hamedi (646)623-1966,
Compass Connecticut, LLC 203-290-2477
Bought with:
Ewerton L. Araujo, RES.0827328
William Pitt Sotheby's Int'l
Source: Smart MLS,MLS#: 24121261
Facts & features
Interior
Bedrooms & bathrooms
- Bedrooms: 6
- Bathrooms: 6
- Full bathrooms: 5
- 1/2 bathrooms: 1
Primary bedroom
- Level: Upper
Bedroom
- Level: Upper
Bedroom
- Level: Main
Bedroom
- Level: Upper
Bedroom
- Level: Upper
Bedroom
- Level: Upper
Bathroom
- Level: Main
Bathroom
- Level: Upper
Bathroom
- Level: Lower
Bathroom
- Level: Upper
Bathroom
- Level: Main
Bathroom
- Level: Upper
Dining room
- Level: Main
Great room
- Level: Main
Kitchen
- Level: Main
Living room
- Level: Main
Office
- Level: Main
Office
- Level: Main
Sun room
- Level: Main
Heating
- Forced Air, Natural Gas
Cooling
- Central Air, Zoned
Appliances
- Included: Cooktop, Oven, Microwave, Refrigerator, Ice Maker, Dishwasher, Washer, Dryer, Water Heater
Features
- Sound System, In-Law Floorplan
- Doors: French Doors
- Basement: Partial
- Attic: Pull Down Stairs
- Number of fireplaces: 2
Interior area
- Total structure area: 4,778
- Total interior livable area: 4,778 sqft
- Finished area above ground: 4,778
Property
Parking
- Total spaces: 5
- Parking features: Attached, Driveway, Garage Door Opener, Paved
- Attached garage spaces: 2
- Has uncovered spaces: Yes
Features
- Patio & porch: Porch, Deck, Patio
- Exterior features: Outdoor Grill, Garden, Stone Wall
- Has private pool: Yes
- Pool features: Gunite, Heated, In Ground
Lot
- Size: 1.11 Acres
- Features: Few Trees, Rocky, Level
Details
- Additional structures: Shed(s)
- Parcel number: 329802
- Zoning: RA1
Construction
Type & style
- Home type: SingleFamily
- Architectural style: Colonial
- Property subtype: Single Family Residence
Materials
- Shingle Siding, Wood Siding
- Foundation: Concrete Perimeter
- Roof: Asphalt,Gable
Condition
- New construction: No
- Year built: 1940
Utilities & green energy
- Sewer: Septic Tank
- Water: Well
Community & neighborhood
Security
- Security features: Security System
Location
- Region: Stamford
- Subdivision: North Stamford
Price history
| Date | Event | Price |
|---|---|---|
| 12/4/2025 | Sold | $1,200,000-7.6%$251/sqft |
Source: | ||
| 10/28/2025 | Pending sale | $1,299,000$272/sqft |
Source: | ||
| 9/30/2025 | Price change | $1,299,000-2%$272/sqft |
Source: | ||
| 8/29/2025 | Listed for sale | $1,325,000+48.6%$277/sqft |
Source: | ||
| 3/2/2010 | Sold | $891,500-15.7%$187/sqft |
Source: | ||
Public tax history
| Year | Property taxes | Tax assessment |
|---|---|---|
| 2025 | $17,837 +2.6% | $763,570 |
| 2024 | $17,379 -6.9% | $763,570 |
| 2023 | $18,677 +5.1% | $763,570 +13.1% |
Find assessor info on the county website
Neighborhood: North Stamford
Nearby schools
GreatSchools rating
- 5/10Northeast SchoolGrades: K-5Distance: 0.4 mi
- 3/10Turn Of River SchoolGrades: 6-8Distance: 1.3 mi
- 3/10Westhill High SchoolGrades: 9-12Distance: 2 mi
Get pre-qualified for a loan
At Zillow Home Loans, we can pre-qualify you in as little as 5 minutes with no impact to your credit score.An equal housing lender. NMLS #10287.
Sell for more on Zillow
Get a Zillow Showcase℠ listing at no additional cost and you could sell for .
$1,216,800
2% more+$24,336
With Zillow Showcase(estimated)$1,241,136

