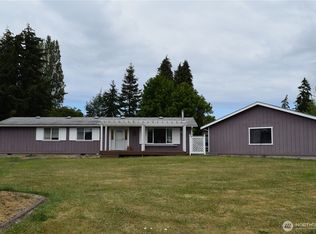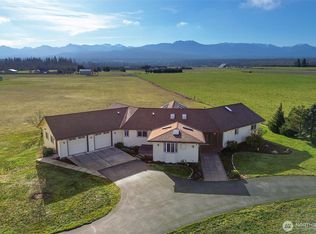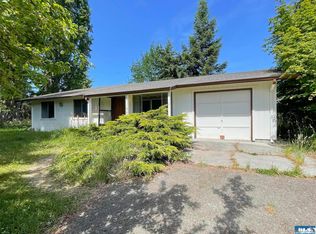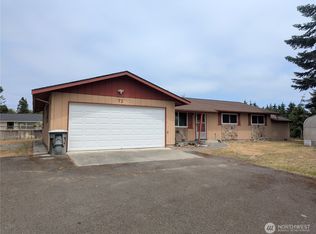Sold
Listed by:
Teri Price,
BCR LLC
Bought with: Bell Tower Brokers
$407,500
60 Ridge Place, Sequim, WA 98382
3beds
1,344sqft
Single Family Residence
Built in 1979
0.37 Acres Lot
$410,200 Zestimate®
$303/sqft
$2,167 Estimated rent
Home value
$410,200
Estimated sales range
Not available
$2,167/mo
Zestimate® history
Loading...
Owner options
Explore your selling options
What's special
With a jaw-dropping Olympic Mountain VIEWS, this tidy single-level home is truly move-in ready! Featuring 1,344 SF of view-focused living space with 3 bedrooms, 1 full bath, an attached 576 SF 2-car garage, and 12x12 storage shed—all tucked into a quiet cul-de-sac. Extensive remodel in 2007 and recently freshly painted interior, carpets cleaned, new dishwasher, & bath flooring. The fenced yard offers garden space, blooms, and an extended south-facing patio perfect for soaking in the famous Sequim sunshine. No HOA! Recreation nearby: Dungeness Spit & wildlife refuge, Cedars at Dungeness golf & restaurant, Sky Ridge golf, Cline Spit PLUS convenient to the amenities of both Sequim & Pt Angeles... And did we mention the view?
Zillow last checked: 8 hours ago
Listing updated: November 14, 2025 at 04:04am
Listed by:
Teri Price,
BCR LLC
Bought with:
Laina Amerson, 22007768
Bell Tower Brokers
Source: NWMLS,MLS#: 2430418
Facts & features
Interior
Bedrooms & bathrooms
- Bedrooms: 3
- Bathrooms: 1
- Full bathrooms: 1
- Main level bathrooms: 1
- Main level bedrooms: 3
Primary bedroom
- Level: Main
Bedroom
- Level: Main
Bedroom
- Level: Main
Bathroom full
- Level: Main
Entry hall
- Level: Main
Great room
- Level: Main
Kitchen with eating space
- Level: Main
Utility room
- Level: Main
Heating
- Wall Unit(s), Electric
Cooling
- None
Appliances
- Included: Dishwasher(s), Dryer(s), Refrigerator(s), Stove(s)/Range(s), Washer(s)
Features
- Walk-In Pantry
- Flooring: Laminate, Vinyl, Carpet
- Basement: None
- Has fireplace: No
Interior area
- Total structure area: 1,344
- Total interior livable area: 1,344 sqft
Property
Parking
- Total spaces: 2
- Parking features: Attached Garage, Off Street, RV Parking
- Attached garage spaces: 2
Features
- Levels: One
- Stories: 1
- Entry location: Main
- Patio & porch: Walk-In Pantry
- Has view: Yes
- View description: Mountain(s), See Remarks
Lot
- Size: 0.37 Acres
- Features: Cul-De-Sac, Dead End Street, Cable TV, Fenced-Partially, Outbuildings, Patio, RV Parking
- Topography: Level
- Residential vegetation: Fruit Trees, Garden Space
Details
- Parcel number: 0430045000300000
- Special conditions: Standard
Construction
Type & style
- Home type: SingleFamily
- Property subtype: Single Family Residence
Materials
- Cement Planked, Cement Plank
- Roof: Composition
Condition
- Year built: 1979
Utilities & green energy
- Electric: Company: PUD
- Sewer: Septic Tank, Company: Private Septic
- Water: Community, Company: Cascadia
- Utilities for property: Astound, Astound
Community & neighborhood
Location
- Region: Sequim
- Subdivision: West Dungeness
Other
Other facts
- Listing terms: Cash Out,Conventional,FHA
- Cumulative days on market: 6 days
Price history
| Date | Event | Price |
|---|---|---|
| 10/14/2025 | Sold | $407,500+2.1%$303/sqft |
Source: | ||
| 9/16/2025 | Pending sale | $399,000$297/sqft |
Source: Olympic Listing Service #391398 Report a problem | ||
| 9/10/2025 | Listed for sale | $399,000+54.1%$297/sqft |
Source: Olympic Listing Service #391398 Report a problem | ||
| 8/3/2018 | Sold | $258,950$193/sqft |
Source: | ||
| 6/28/2018 | Pending sale | $258,950$193/sqft |
Source: RE/MAX Prime #321201 Report a problem | ||
Public tax history
| Year | Property taxes | Tax assessment |
|---|---|---|
| 2024 | $2,757 +6.1% | $347,922 +0.2% |
| 2023 | $2,599 -8.5% | $347,059 -5.9% |
| 2022 | $2,842 +6.4% | $368,756 +25.8% |
Find assessor info on the county website
Neighborhood: 98382
Nearby schools
GreatSchools rating
- NAGreywolf Elementary SchoolGrades: PK-2Distance: 2.5 mi
- 5/10Sequim Middle SchoolGrades: 6-8Distance: 4.3 mi
- 7/10Sequim Senior High SchoolGrades: 9-12Distance: 4.5 mi

Get pre-qualified for a loan
At Zillow Home Loans, we can pre-qualify you in as little as 5 minutes with no impact to your credit score.An equal housing lender. NMLS #10287.



