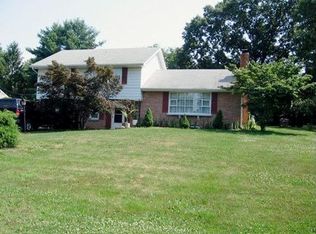Sold for $375,000
$375,000
60 Ridgeview Dr, Leola, PA 17540
5beds
2,912sqft
Single Family Residence
Built in 1960
0.31 Acres Lot
$387,300 Zestimate®
$129/sqft
$2,165 Estimated rent
Home value
$387,300
$368,000 - $407,000
$2,165/mo
Zestimate® history
Loading...
Owner options
Explore your selling options
What's special
“One Owner” Custom Built RANCHER w/2912 SF Finished Area. Rutt Custom Kitchen w/ Appliances. Built-in Corner Cupboard. Spacious Living Room w/Holland Stone Fireplace. Large Family Room w/Brick Fireplace. 3 Bedrooms on main level PLUS 2 Bonus Bedrooms in Lower Level. Daylight Basement. Separate shop 14x26, Screened in porch 15x14, Large Deck. Oil HW Baseboard Heat – Central A/C – Solar Panel for Domestic Water. Great Location (Forest Hills) Leola Area. CV Schools. 1st Floor Studio/office 14x26 (Used to be garage). ***** OFFER DEADLINE SET FOR MONDAY, JUNE 23 @ 12 NOON*****
Zillow last checked: 8 hours ago
Listing updated: July 29, 2025 at 04:30am
Listed by:
Randal Kline 717-733-1006,
Kingsway Realty - Ephrata
Bought with:
Justine Dennis McPhee, RS322183
Keller Williams Elite
Source: Bright MLS,MLS#: PALA2071806
Facts & features
Interior
Bedrooms & bathrooms
- Bedrooms: 5
- Bathrooms: 2
- Full bathrooms: 2
- Main level bathrooms: 1
- Main level bedrooms: 3
Bedroom 1
- Level: Main
- Area: 182 Square Feet
- Dimensions: 14 x 13
Bedroom 2
- Level: Main
- Area: 169 Square Feet
- Dimensions: 13 x 13
Bedroom 3
- Level: Main
- Area: 144 Square Feet
- Dimensions: 12 x 12
Bedroom 4
- Level: Lower
- Area: 210 Square Feet
- Dimensions: 15 x 14
Bedroom 5
- Level: Lower
- Area: 120 Square Feet
- Dimensions: 12 x 10
Bathroom 1
- Level: Main
Bathroom 2
- Level: Lower
Foyer
- Level: Main
- Area: 35 Square Feet
- Dimensions: 7 x 5
Kitchen
- Level: Main
- Area: 280 Square Feet
- Dimensions: 20 x 14
Laundry
- Level: Lower
- Area: 105 Square Feet
- Dimensions: 15 x 7
Living room
- Level: Main
- Area: 325 Square Feet
- Dimensions: 25 x 13
Recreation room
- Level: Lower
- Area: 648 Square Feet
- Dimensions: 27 x 24
Heating
- Baseboard, Oil
Cooling
- Central Air, Electric
Appliances
- Included: Solar Hot Water, Electric Water Heater
- Laundry: Lower Level, Laundry Room
Features
- Attic, Combination Kitchen/Dining
- Flooring: Carpet, Wood, Vinyl
- Basement: Full,Exterior Entry,Walk-Out Access
- Number of fireplaces: 2
- Fireplace features: Brick, Stone
Interior area
- Total structure area: 2,912
- Total interior livable area: 2,912 sqft
- Finished area above ground: 1,960
- Finished area below ground: 952
Property
Parking
- Total spaces: 5
- Parking features: Driveway, On Street
- Uncovered spaces: 5
Accessibility
- Accessibility features: None
Features
- Levels: One
- Stories: 1
- Patio & porch: Deck
- Pool features: None
Lot
- Size: 0.31 Acres
Details
- Additional structures: Above Grade, Below Grade
- Parcel number: 3605944100000
- Zoning: R-1
- Special conditions: Standard
Construction
Type & style
- Home type: SingleFamily
- Architectural style: Ranch/Rambler
- Property subtype: Single Family Residence
Materials
- Brick
- Foundation: Block
- Roof: Shingle
Condition
- New construction: No
- Year built: 1960
Utilities & green energy
- Sewer: Public Sewer
- Water: Public
Community & neighborhood
Location
- Region: Leola
- Subdivision: Forest Hills
- Municipality: UPPER LEACOCK TWP
Other
Other facts
- Listing agreement: Exclusive Right To Sell
- Listing terms: Conventional,Cash
- Ownership: Fee Simple
Price history
| Date | Event | Price |
|---|---|---|
| 7/29/2025 | Sold | $375,000+8.8%$129/sqft |
Source: | ||
| 6/23/2025 | Pending sale | $344,800$118/sqft |
Source: | ||
| 6/18/2025 | Listed for sale | $344,800$118/sqft |
Source: | ||
Public tax history
| Year | Property taxes | Tax assessment |
|---|---|---|
| 2025 | $4,479 +1.9% | $219,900 |
| 2024 | $4,394 +2.1% | $219,900 |
| 2023 | $4,304 +2.6% | $219,900 |
Find assessor info on the county website
Neighborhood: 17540
Nearby schools
GreatSchools rating
- 6/10Fritz El SchoolGrades: K-5Distance: 1.9 mi
- 6/10Gerald G Huesken Middle SchoolGrades: 6-8Distance: 2.8 mi
- 6/10Conestoga Valley Senior High SchoolGrades: 9-12Distance: 2.7 mi
Schools provided by the listing agent
- District: Conestoga Valley
Source: Bright MLS. This data may not be complete. We recommend contacting the local school district to confirm school assignments for this home.

Get pre-qualified for a loan
At Zillow Home Loans, we can pre-qualify you in as little as 5 minutes with no impact to your credit score.An equal housing lender. NMLS #10287.
