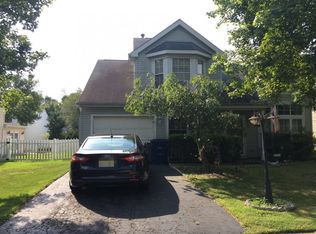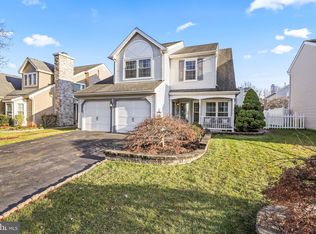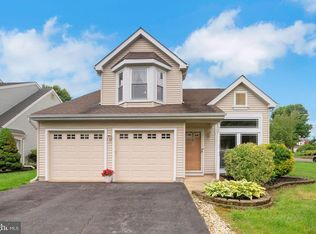Pristine, Glenwood model with FIRST FLOOR master suite, complete with master bath and walk in closet. Enter the 2-story living room with wood floors and vaulted ceiling. Bose Speaker Sound System included! This room and the formal dining room offer lots of windows to let in the natural light. The eat-in kitchen has ceramic floors, recess lighting, stainless steel appliances and farmhouse sink. The sliding glass door leads out to the back deck and patio. Laundry room with new washer and dryer, half-bathroom for guests and inside access door to two-car garage. Upstairs offers two more bedrooms with full bath. Loft with skylight and plenty of closets Upgrades include New Entry Screen Door 2022, (2) New Chamberlin Belt Driven Garage Door Openers (WiFi- Open Close from anywhere) 2021, Central Station Alarm including Fire 2021, Water Heater replaced 2019, Windows Replaced 2015, Roof and Siding Replaced 2007, Heating Cooling System Replaced 2008Great Location! Minutes to Military Base, NJ and PA Turnpike, Rt 295 and Rt 130! Close to Shopping!! Great Opportunity! Worth a Look!
This property is off market, which means it's not currently listed for sale or rent on Zillow. This may be different from what's available on other websites or public sources.



