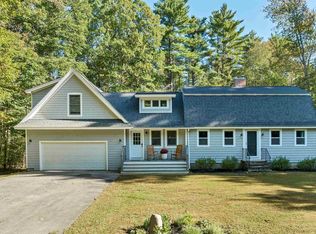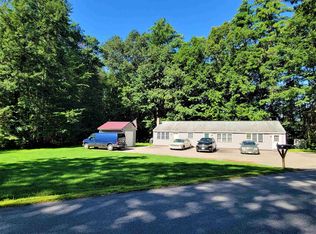Sold for $815,000
$815,000
60 River Rd #60, Stratham, NH 03885
3beds
2,424sqft
Single Family Residence
Built in 1977
0.96 Acres Lot
$-- Zestimate®
$336/sqft
$-- Estimated rent
Home value
Not available
Estimated sales range
Not available
Not available
Zestimate® history
Loading...
Owner options
Explore your selling options
What's special
Updated 3-bedroom, 2.5-bath home nestled on nearly an acre of land. Open-concept main living area, mudroom, sunroom, & kitchen. Kitchen features granite island, stainless steel appliances, & hardwood floors throughout the first level. Upstairs, primary bedroom offers two walk-in closets & en-suite bath, complete with Moroccan tile, heated floors, double vanity, & polished nickel fixtures. Two additional bedrooms, full bath, & bonus room complete second floor, with a laundry room. Yard provides ample space for outdoor fun & two-car garage offers plenty of storage. Updates include a new roof & engineered flooring added in 2022. New windows & gutters added to the original portion of the home, & new heating system, oil tank, & water heater installed in 2023. New exterior paint & new exterior window & door trim installation completed this year! Minutes from shopping, beaches, restaurants, & commuter routes. Pre-inspected for peace of mind!
Zillow last checked: 8 hours ago
Listing updated: December 10, 2024 at 07:10am
Listed by:
Tami Mallett 603-986-4300,
Cameron Prestige - Amesbury 857-331-5127
Bought with:
Non Member
Duston Leddy Real Estate
Source: MLS PIN,MLS#: 73307838
Facts & features
Interior
Bedrooms & bathrooms
- Bedrooms: 3
- Bathrooms: 2
- Full bathrooms: 1
- 1/2 bathrooms: 1
Primary bedroom
- Level: Second
- Area: 391
- Dimensions: 23 x 17
Bedroom 2
- Level: Second
- Area: 90
- Dimensions: 10 x 9
Bedroom 3
- Level: Second
- Area: 117
- Dimensions: 13 x 9
Primary bathroom
- Features: No
Bathroom 1
- Features: Bathroom - Half
- Level: First
- Area: 25
- Dimensions: 5 x 5
Bathroom 2
- Features: Bathroom - 3/4
- Level: Second
- Area: 70
- Dimensions: 10 x 7
Bathroom 3
- Features: Bathroom - Full
- Level: Second
- Area: 42
- Dimensions: 7 x 6
Dining room
- Level: First
- Area: 198
- Dimensions: 18 x 11
Family room
- Level: First
- Area: 345
- Dimensions: 15 x 23
Kitchen
- Level: First
- Area: 182
- Dimensions: 14 x 13
Living room
- Level: First
- Area: 414
- Dimensions: 18 x 23
Heating
- Baseboard
Cooling
- None
Appliances
- Included: Water Heater, Range, Dishwasher, Microwave, Refrigerator, Washer, Dryer
Features
- Bonus Room
- Flooring: Tile, Hardwood
- Basement: Full,Interior Entry,Bulkhead,Sump Pump,Unfinished
- Has fireplace: No
Interior area
- Total structure area: 2,424
- Total interior livable area: 2,424 sqft
Property
Parking
- Total spaces: 5
- Parking features: Attached, Paved
- Attached garage spaces: 2
- Uncovered spaces: 3
Features
- Patio & porch: Screened, Deck
- Exterior features: Porch - Screened, Deck, Rain Gutters
Lot
- Size: 0.96 Acres
- Features: Wooded, Level
Details
- Parcel number: 173474
- Zoning: RES
Construction
Type & style
- Home type: SingleFamily
- Property subtype: Single Family Residence
Materials
- Foundation: Concrete Perimeter
- Roof: Shingle
Condition
- Year built: 1977
Utilities & green energy
- Electric: Circuit Breakers
- Sewer: Private Sewer
- Water: Private
Community & neighborhood
Community
- Community features: Public Transportation, Shopping, Walk/Jog Trails, Golf, Medical Facility, Conservation Area, Highway Access, Public School
Location
- Region: Stratham
Other
Other facts
- Road surface type: Paved
Price history
| Date | Event | Price |
|---|---|---|
| 12/9/2024 | Sold | $815,000+8.7%$336/sqft |
Source: MLS PIN #73307838 Report a problem | ||
| 10/30/2024 | Listed for sale | $750,000$309/sqft |
Source: MLS PIN #73307838 Report a problem | ||
Public tax history
Tax history is unavailable.
Neighborhood: 03885
Nearby schools
GreatSchools rating
- 7/10Stratham Memorial SchoolGrades: PK-5Distance: 3 mi
- 7/10Cooperative Middle SchoolGrades: 6-8Distance: 2.5 mi
- 8/10Exeter High SchoolGrades: 9-12Distance: 3.5 mi
Schools provided by the listing agent
- Elementary: Stratham
- Middle: Cooperative
- High: Exeter High Sch
Source: MLS PIN. This data may not be complete. We recommend contacting the local school district to confirm school assignments for this home.
Get pre-qualified for a loan
At Zillow Home Loans, we can pre-qualify you in as little as 5 minutes with no impact to your credit score.An equal housing lender. NMLS #10287.

