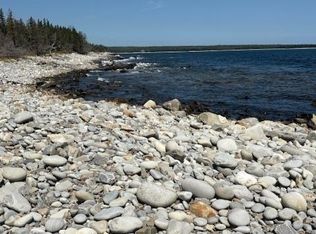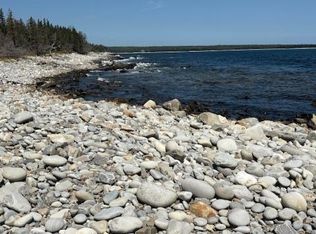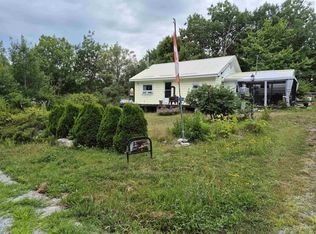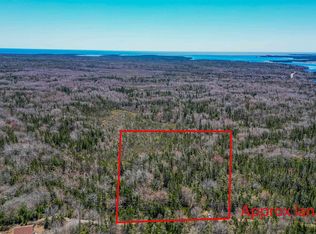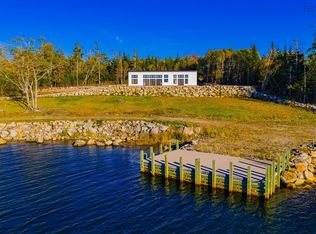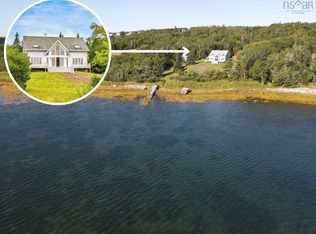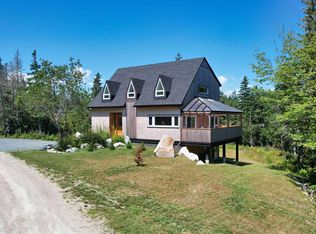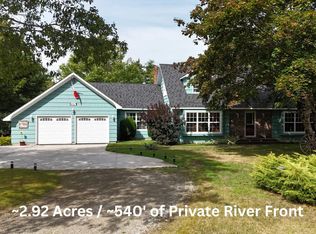60 River Rd, Shelburne, NS B0T 1V0
What's special
- 165 days |
- 4,254 |
- 222 |
Zillow last checked: 8 hours ago
Listing updated: November 18, 2025 at 06:05am
Stephanie Armstrong,
Duckworth Real Estate(Chester) Brokerage
Facts & features
Interior
Bedrooms & bathrooms
- Bedrooms: 5
- Bathrooms: 2
- Full bathrooms: 2
- Main level bathrooms: 1
- Main level bedrooms: 2
Bedroom
- Level: Main
- Area: 88.5
- Dimensions: 11.8 x 7.5
Bedroom 1
- Level: Main
- Area: 89.68
- Dimensions: 11.8 x 7.6
Bedroom 2
- Level: Second
- Area: 137.7
- Dimensions: 15.3 x 9
Bedroom 3
- Level: Second
- Area: 172.71
- Dimensions: 10.1 x 17.1
Bedroom 4
- Level: Second
- Area: 103.49
- Dimensions: 13.1 x 7.9
Bathroom
- Level: Main
- Area: 79.2
- Dimensions: 8.8 x 9
Bathroom 1
- Level: Second
- Area: 81.9
- Dimensions: 9.1 x 9
Dining room
- Level: Main
- Area: 159.03
- Dimensions: 9.3 x 17.1
Kitchen
- Level: Main
- Area: 188.7
- Dimensions: 17 x 11.1
Living room
- Level: Main
- Area: 258.21
- Dimensions: 15.1 x 17.1
Heating
- Baseboard, Fireplace(s), Stove
Appliances
- Included: Electric Range, Dishwasher, Dryer - Electric, Washer, Refrigerator, Water Purifier, Water Softener
Features
- High Speed Internet
- Flooring: Ceramic Tile, Softwood
- Basement: None
- Has fireplace: Yes
- Fireplace features: Wood Burning
Interior area
- Total structure area: 1,654
- Total interior livable area: 1,654 sqft
- Finished area above ground: 1,654
Video & virtual tour
Property
Parking
- Parking features: No Garage, Gravel, Parking Spaces(s)
- Has uncovered spaces: Yes
- Details: Parking Details(At The End Of The Driveway There Is Parking For 2 Cars On The Right Side And Multiple Cars Along The Driveway.)
Features
- Levels: 2 Storey
- Stories: 2
- Exterior features: Barbecue
- Fencing: Partial
- Has view: Yes
- View description: Ocean
- Has water view: Yes
- Water view: Ocean
- Waterfront features: Ocean Front, Ocean Access
- Frontage length: Water Frontage(109 Feet)
Lot
- Size: 25.26 Acres
- Features: Partially Cleared, Landscaped, Level, Wooded, 10 to 49.99 Acres
Details
- Additional structures: Boat House, Greenhouse, Shed(s)
- Additional parcels included: 80127988
- Parcel number: 80127848
- Zoning: Rural
- Other equipment: No Rental Equipment
Construction
Type & style
- Home type: SingleFamily
- Property subtype: Single Family Residence
Materials
- Shingle Siding
- Foundation: Slab
- Roof: Asphalt
Condition
- New construction: No
- Year built: 1900
Utilities & green energy
- Sewer: Septic Tank
- Water: Dug
- Utilities for property: Electricity Connected, Electric
Community & HOA
Community
- Features: Beach
Location
- Region: Shelburne
Financial & listing details
- Price per square foot: C$513/sqft
- Tax assessed value: C$477,400
- Price range: C$849K - C$849K
- Date on market: 8/11/2025
- Inclusions: Bbq, Kitchen Items, All Workshop Tools (Including Chainsaw, Multiple Power Tools), Push Mower, Boathouse: 2 Kayaks, 2.5 Hp Motorboat, Fishing Gear, Outdoor Furnishings (Approx. 11 Heavyweight White Muskoka Deck Chairs), All Furnishings In The House And Boathouse.
- Ownership: Freehold
- Electric utility on property: Yes
(902) 489-3673
By pressing Contact Agent, you agree that the real estate professional identified above may call/text you about your search, which may involve use of automated means and pre-recorded/artificial voices. You don't need to consent as a condition of buying any property, goods, or services. Message/data rates may apply. You also agree to our Terms of Use. Zillow does not endorse any real estate professionals. We may share information about your recent and future site activity with your agent to help them understand what you're looking for in a home.
Price history
Price history
| Date | Event | Price |
|---|---|---|
| 11/18/2025 | Price change | C$849,000-5.6%C$513/sqft |
Source: | ||
| 8/11/2025 | Listed for sale | C$899,000C$544/sqft |
Source: | ||
Public tax history
Public tax history
Tax history is unavailable.Climate risks
Neighborhood: B0T
Nearby schools
GreatSchools rating
No schools nearby
We couldn't find any schools near this home.
Schools provided by the listing agent
- Elementary: Hillcrest Academy
- Middle: South Queens Middle School
- High: Shelburne Regional High School
Source: NSAR. This data may not be complete. We recommend contacting the local school district to confirm school assignments for this home.
