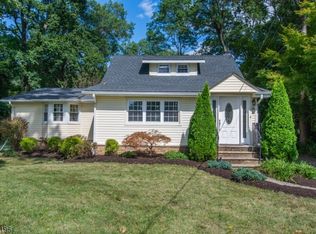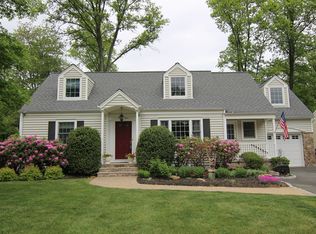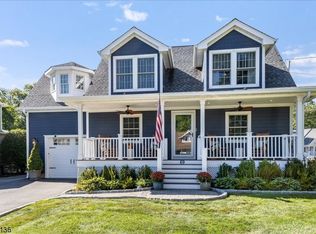Closed
Street View
$474,000
60 Riverside Dr, Denville Twp., NJ 07834
3beds
1baths
--sqft
Single Family Residence
Built in 1950
0.28 Acres Lot
$485,200 Zestimate®
$--/sqft
$3,278 Estimated rent
Home value
$485,200
$451,000 - $524,000
$3,278/mo
Zestimate® history
Loading...
Owner options
Explore your selling options
What's special
Zillow last checked: 15 hours ago
Listing updated: September 09, 2025 at 09:14am
Listed by:
Karen Peters 973-694-8000,
Coldwell Banker Realty
Bought with:
Mary K. Sheeran
Keller Williams Metropolitan
Source: GSMLS,MLS#: 3975758
Facts & features
Price history
| Date | Event | Price |
|---|---|---|
| 9/8/2025 | Sold | $474,000 |
Source: | ||
| 7/30/2025 | Pending sale | $474,000 |
Source: | ||
| 7/16/2025 | Listed for sale | $474,000 |
Source: | ||
Public tax history
| Year | Property taxes | Tax assessment |
|---|---|---|
| 2025 | $7,753 | $281,300 |
| 2024 | $7,753 +4.2% | $281,300 |
| 2023 | $7,440 +2.8% | $281,300 |
Find assessor info on the county website
Neighborhood: 07834
Nearby schools
GreatSchools rating
- 8/10Riverview Elementary SchoolGrades: K-5Distance: 0.3 mi
- 7/10Valleyview Middle SchoolGrades: 6-8Distance: 0.9 mi
- 6/10Morris Knolls High SchoolGrades: 9-12Distance: 1.9 mi
Get a cash offer in 3 minutes
Find out how much your home could sell for in as little as 3 minutes with a no-obligation cash offer.
Estimated market value
$485,200


