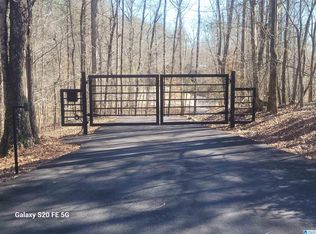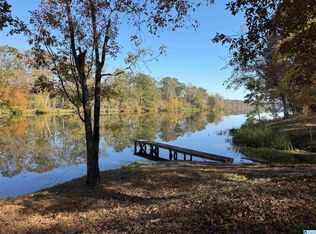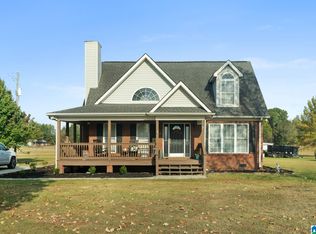WELCOME TO WILSONVILLE- Just a short boat ride to LAY LAKE from Yellow Leaf Creek, you can escape to the tranquility of Wilsonville, where sprawling acreage meets luxurious living in a secluded paradise. Nestled amidst a lush landscape adorned with majestic pecan and oak trees, this exquisite 9 acre property invites you to experience the epitome of rural elegance. As you step onto this enchanting estate, you'll be greeted by the harmonious melody of Yellow Leaf Creek, gently flowing nearby, creating an ambiance of serenity and peace. This haven offers the perfect blend of natural beauty and modern comfort. The heart of the property is a meticulously crafted 4-bedroom, 3-bathroom home, boasting an expansive floor plan designed for both relaxation and entertainment. Large Shop, Huge Covered Porch and ATV Parking at the house...SEE DOCUMENTS SECTION FOR MORE DESCRIPTIONS. ADDITIONAL ACREAGE AVAILABLE.
For sale
$775,000
60 Robertson Rd, Wilsonville, AL 35186
4beds
3,746sqft
Est.:
Single Family Residence
Built in 1968
9 Acres Lot
$720,300 Zestimate®
$207/sqft
$-- HOA
What's special
Large shopSecluded paradiseSprawling acreageHuge covered porch
- 46 days |
- 778 |
- 14 |
Zillow last checked: 8 hours ago
Listing updated: February 23, 2026 at 06:19pm
Listed by:
Mary Lou Vonderau 205-966-1363,
RE/MAX Advantage,
Chris Vonderau 205-966-1364,
RE/MAX Advantage
Source: GALMLS,MLS#: 21440345
Tour with a local agent
Facts & features
Interior
Bedrooms & bathrooms
- Bedrooms: 4
- Bathrooms: 3
- Full bathrooms: 3
Rooms
- Room types: 2nd Kitchen (ROOM), Bedroom, Den/Family (ROOM), Dining Room, Bathroom, Kitchen, Master Bathroom, Master Bedroom
Primary bedroom
- Level: First
Bedroom 1
- Level: First
Bedroom 2
- Level: First
Bedroom 3
- Level: Basement
Primary bathroom
- Level: First
Bathroom 1
- Level: First
Dining room
- Level: First
Family room
- Level: First
Kitchen
- Features: Stone Counters, Eat-in Kitchen, Kitchen Island, Pantry
- Level: First
Living room
- Level: First
Basement
- Area: 2542
Heating
- Electric
Cooling
- Split System, Ceiling Fan(s)
Appliances
- Included: Refrigerator, Stainless Steel Appliance(s), Stove-Electric, 2+ Water Heaters
- Laundry: Electric Dryer Hookup, Washer Hookup, In Basement, Main Level, Basement Area, Laundry Closet, Laundry (ROOM), Yes
Features
- None, High Ceilings, Crown Molding, Smooth Ceilings, Linen Closet, Double Vanity, Tub/Shower Combo, Walk-In Closet(s)
- Flooring: Concrete, Laminate
- Windows: Storm Window(s)
- Basement: Full,Finished,Block,Daylight
- Attic: Pull Down Stairs,Yes
- Number of fireplaces: 1
- Fireplace features: Stone, Den, Wood Burning
Interior area
- Total interior livable area: 3,746 sqft
- Finished area above ground: 2,541
- Finished area below ground: 1,205
Video & virtual tour
Property
Parking
- Total spaces: 2
- Parking features: Basement, Driveway, Lower Level, Parking (MLVL), Garage Faces Rear
- Attached garage spaces: 2
- Has uncovered spaces: Yes
Features
- Levels: One
- Stories: 1
- Patio & porch: Porch, Covered (DECK), Deck
- Pool features: None
- Has water view: Yes
- Water view: Water
- On waterfront: Yes
- Waterfront features: Waterfront
- Body of water: Lay Lake
- Frontage length: 200
Lot
- Size: 9 Acres
- Features: Acreage, Many Trees, Horses Permitted, Pasture
Details
- Additional structures: Storage, Workshop
- Parcel number: 179290000003.000
- Special conditions: N/A
- Horses can be raised: Yes
Construction
Type & style
- Home type: SingleFamily
- Property subtype: Single Family Residence
Materials
- Other
- Foundation: Basement
Condition
- Year built: 1968
Utilities & green energy
- Electric: Generator
- Sewer: Septic Tank
- Water: Public
Community & HOA
Community
- Features: Fishing, Water Access
- Subdivision: None
Location
- Region: Wilsonville
Financial & listing details
- Price per square foot: $207/sqft
- Tax assessed value: $97,990
- Annual tax amount: $960
- Price range: $775K - $775K
- Date on market: 1/9/2026
- Road surface type: Paved
Estimated market value
$720,300
$684,000 - $756,000
$2,692/mo
Price history
Price history
| Date | Event | Price |
|---|---|---|
| 1/9/2026 | Listed for sale | $775,000-32.6%$207/sqft |
Source: | ||
| 12/31/2025 | Listing removed | $1,150,000$307/sqft |
Source: | ||
| 8/8/2025 | Listed for sale | $1,150,000$307/sqft |
Source: | ||
| 3/21/2025 | Contingent | $1,150,000$307/sqft |
Source: | ||
| 10/2/2024 | Price change | $1,150,000-8%$307/sqft |
Source: | ||
| 9/26/2024 | Listed for sale | $1,250,000+13.6%$334/sqft |
Source: | ||
| 7/24/2024 | Contingent | $1,100,000$294/sqft |
Source: | ||
| 7/23/2024 | Price change | $1,100,000+46.7%$294/sqft |
Source: | ||
| 4/9/2024 | Listed for sale | $750,000+1462.5%$200/sqft |
Source: | ||
| 12/1/2020 | Sold | $48,000-86.3%$13/sqft |
Source: Public Record Report a problem | ||
| 8/25/2017 | Sold | $350,000$93/sqft |
Source: | ||
Public tax history
Public tax history
| Year | Property taxes | Tax assessment |
|---|---|---|
| 2025 | $960 +1.7% | $19,600 +1.7% |
| 2024 | $945 +6.4% | $19,280 +6.4% |
| 2023 | $888 +15.1% | $18,120 +15.1% |
| 2022 | $771 | $15,740 +112.7% |
| 2021 | -- | $7,400 +2.8% |
| 2020 | -- | $7,200 +2.9% |
| 2019 | -- | $7,000 +40.6% |
| 2017 | -- | $4,980 -1.6% |
| 2015 | -- | $5,060 +2% |
| 2014 | -- | $4,960 |
| 2013 | -- | $4,960 |
| 2012 | -- | $4,960 -0.8% |
| 2011 | -- | $5,000 -1.2% |
| 2010 | -- | $5,060 -14.8% |
| 2009 | -- | $5,940 +1% |
| 2007 | -- | $5,880 -89.2% |
| 2005 | $532 +3.2% | $54,300 +3.2% |
| 2004 | $515 | $52,600 |
| 2003 | $515 +7.3% | -- |
| 2002 | $480 | -- |
Find assessor info on the county website
BuyAbility℠ payment
Est. payment
$3,954/mo
Principal & interest
$3638
Property taxes
$316
Climate risks
Neighborhood: 35186
Nearby schools
GreatSchools rating
- 7/10Wilsonville Elementary SchoolGrades: PK-5Distance: 2.2 mi
- 5/10Columbiana Middle SchoolGrades: 6-8Distance: 10.3 mi
- 3/10Shelby Co High SchoolGrades: 9-12Distance: 9.8 mi
Schools provided by the listing agent
- Elementary: Wilsonville
- Middle: Columbiana
- High: Shelby County
Source: GALMLS. This data may not be complete. We recommend contacting the local school district to confirm school assignments for this home.




