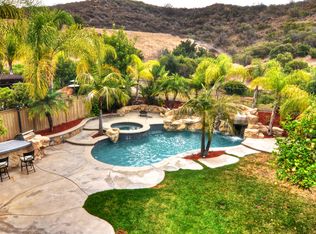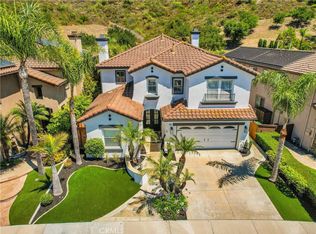Welcome to 60 Rolling Ridge, an exceptional 4 bedroom 3 bathroom POOL home situated on a HUGE 10,000+ sqft corner lot in the prestigious Las Flores community. First time this home has ever been on the market! Enchanting curb appeal captures your attention with an expansive front yard. As soon as you enter you are greeted with high ceilings and numerous windows that allow for plenty of natural light amongst the gorgeous formal living room with fireplace. As you continue down the main hallway you will find French doors leading to a huge side courtyard. Spacious dining room is the perfect place to entertain your guests and faces a beautiful double-sided stairway. Wonderful kitchen boasts double oven, built-in gas range cooktop, center island with counter seating, microwave and walk-in pantry. Kitchen opens to a cozy family room with beautiful wood beamed ceilings and stacked stone fireplace. Breathtaking backyard boasts pool and spa, waterfall, built-in BBQ bar, covered patio, and enchanting lush landscaping. Tranquil master bedroom, Jack and Jill bedrooms, and laundry room complete the upper level. Downstairs bedroom features built-in shelving, could double as a bonus room. This home is TURN KEY and ready to MOVE IN! Even the garage is spotless with new epoxy flooring and garage door and plenty of storage. Enjoy all that Las Flores community has to offer like the pool, spa, tennis courts, parks, sport courts, splash pad, hiking trails and exclusive events throughout the year.
This property is off market, which means it's not currently listed for sale or rent on Zillow. This may be different from what's available on other websites or public sources.

